Loading …
Max Perutz Labs Vienna
Architecture & Interior Design
For the Molecular Biology Research Center Max Perutz Labs, the motto “Catalyzing Change” marked the starting point for far-reaching changes. Together with the researchers, post-docs, students and service staff, we started a comprehensive process of organizational development. The goal was to position the center locally and internationally in a strategic and future-oriented manner.
The large back wall of the old foyer became a dialog format for comments and wishes, which was used intensively. It quickly became clear that there was a great need for opening up the hermetic research building, and for communicative spaces for creative exchange.
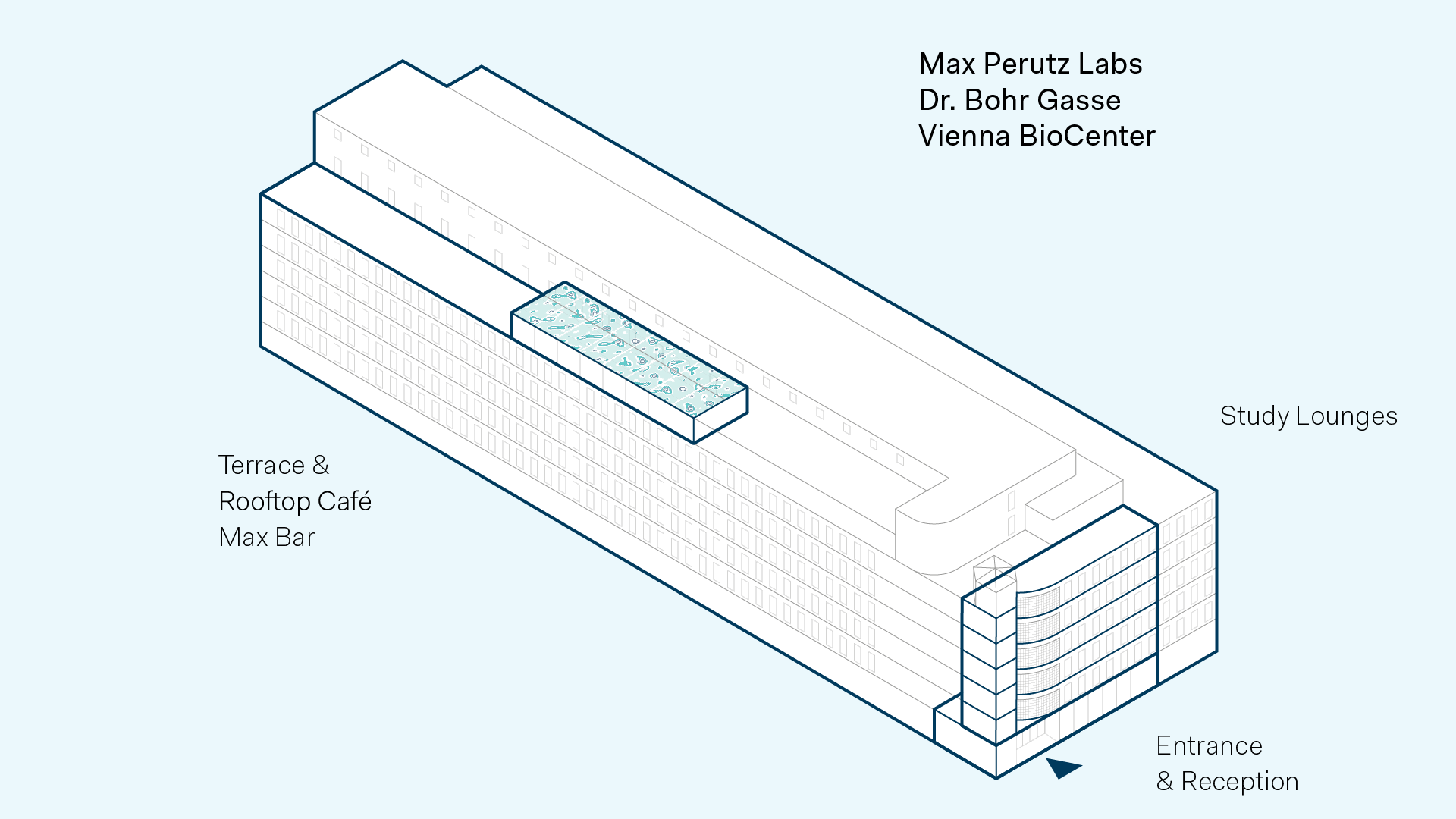
Opening as a signal of change
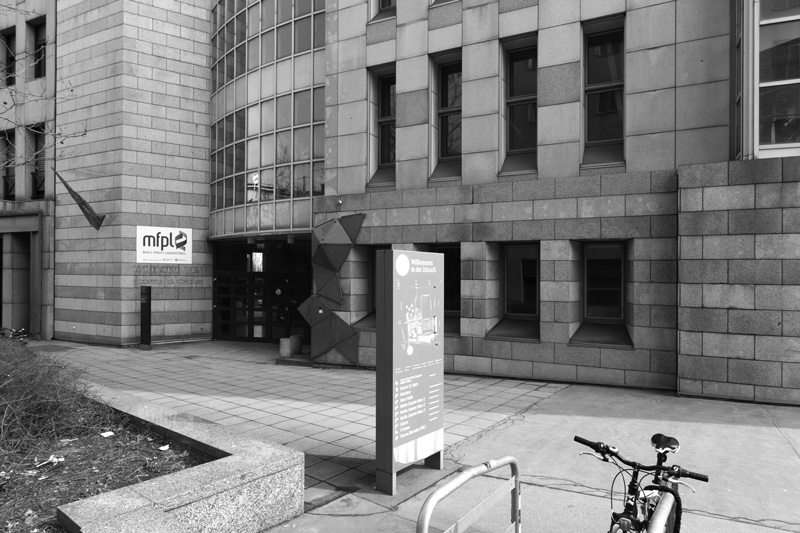
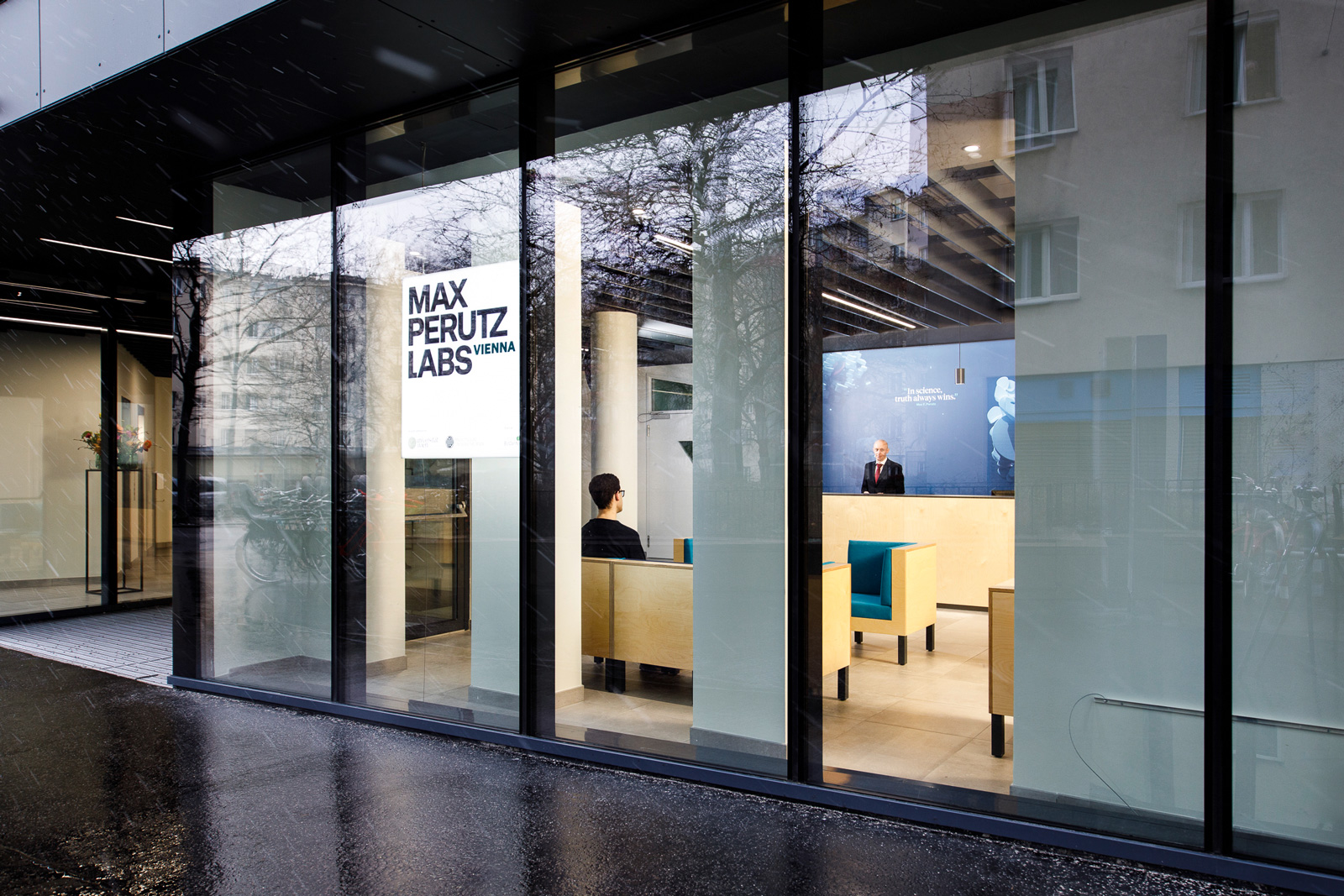
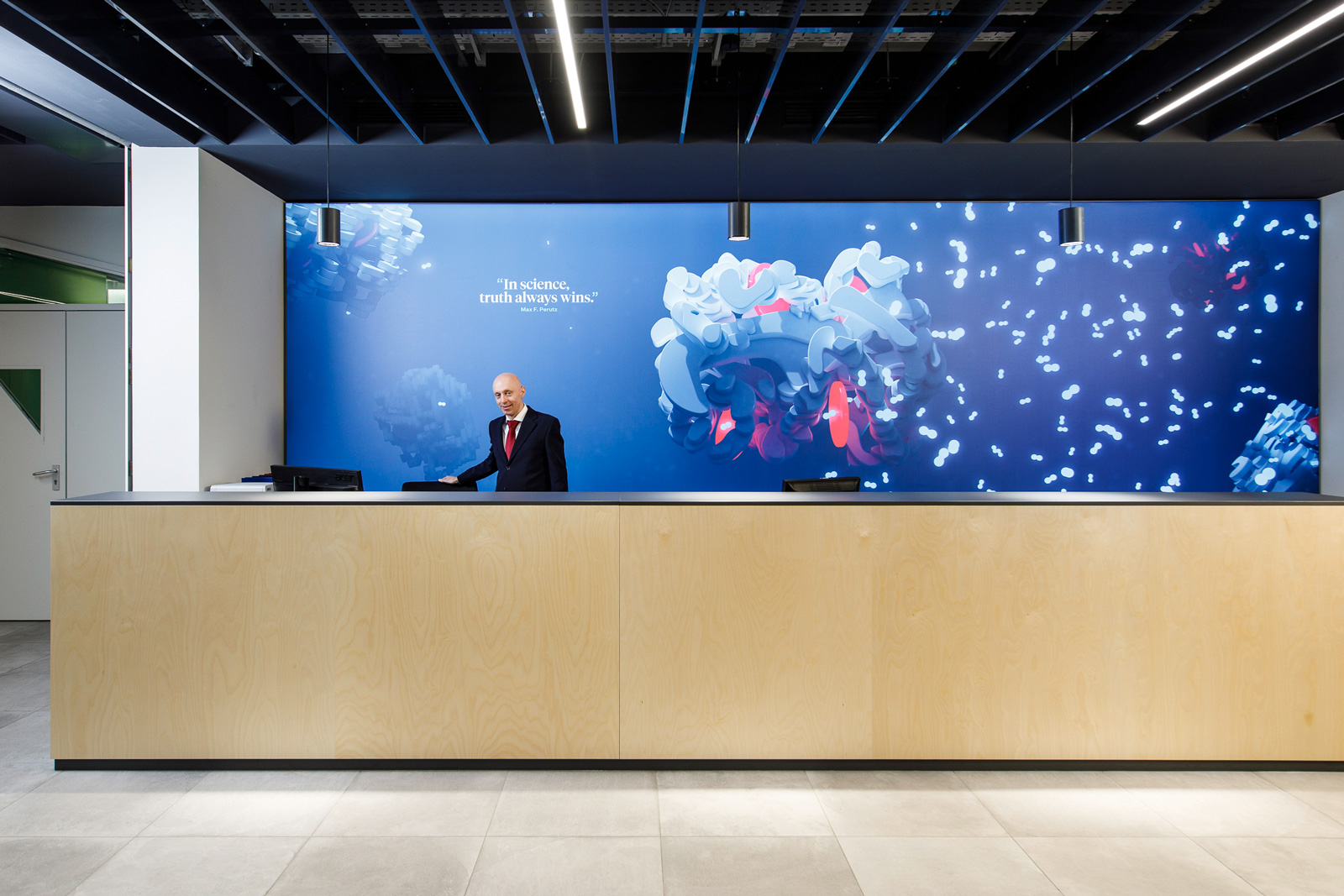
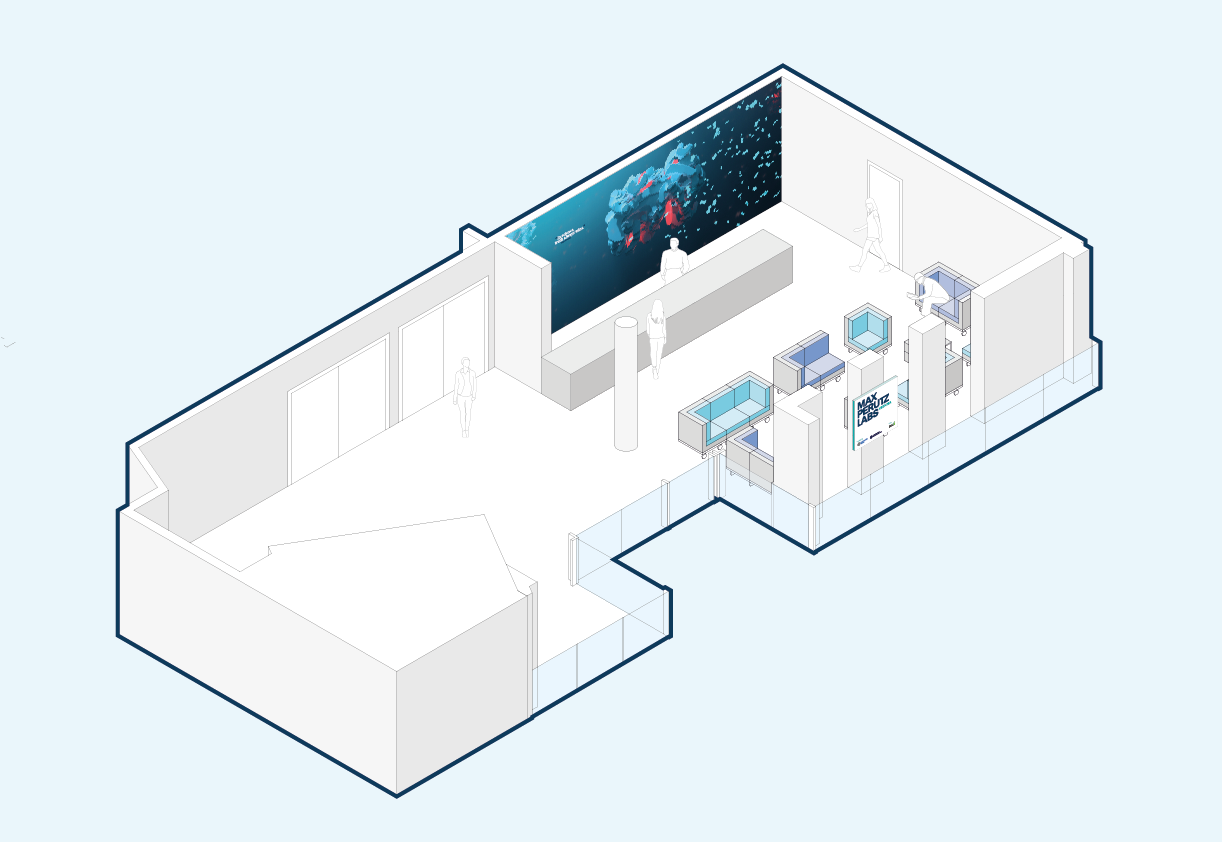
Study lounges

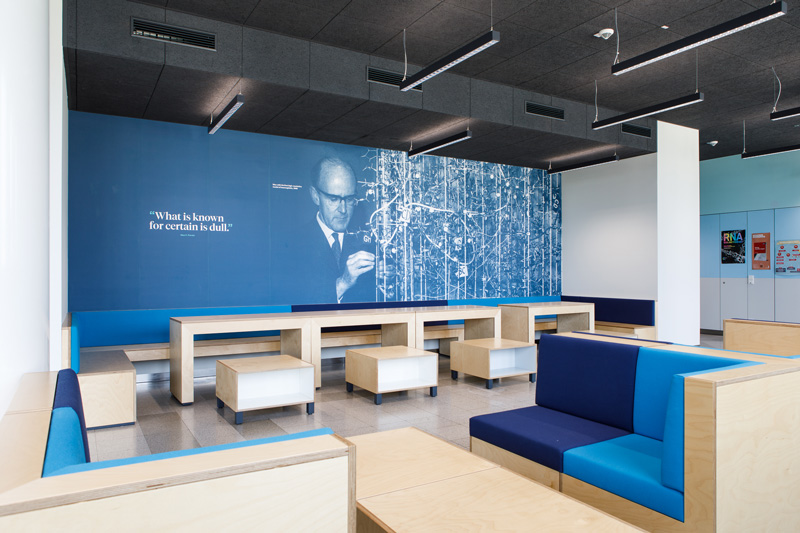
Modular furniture concept
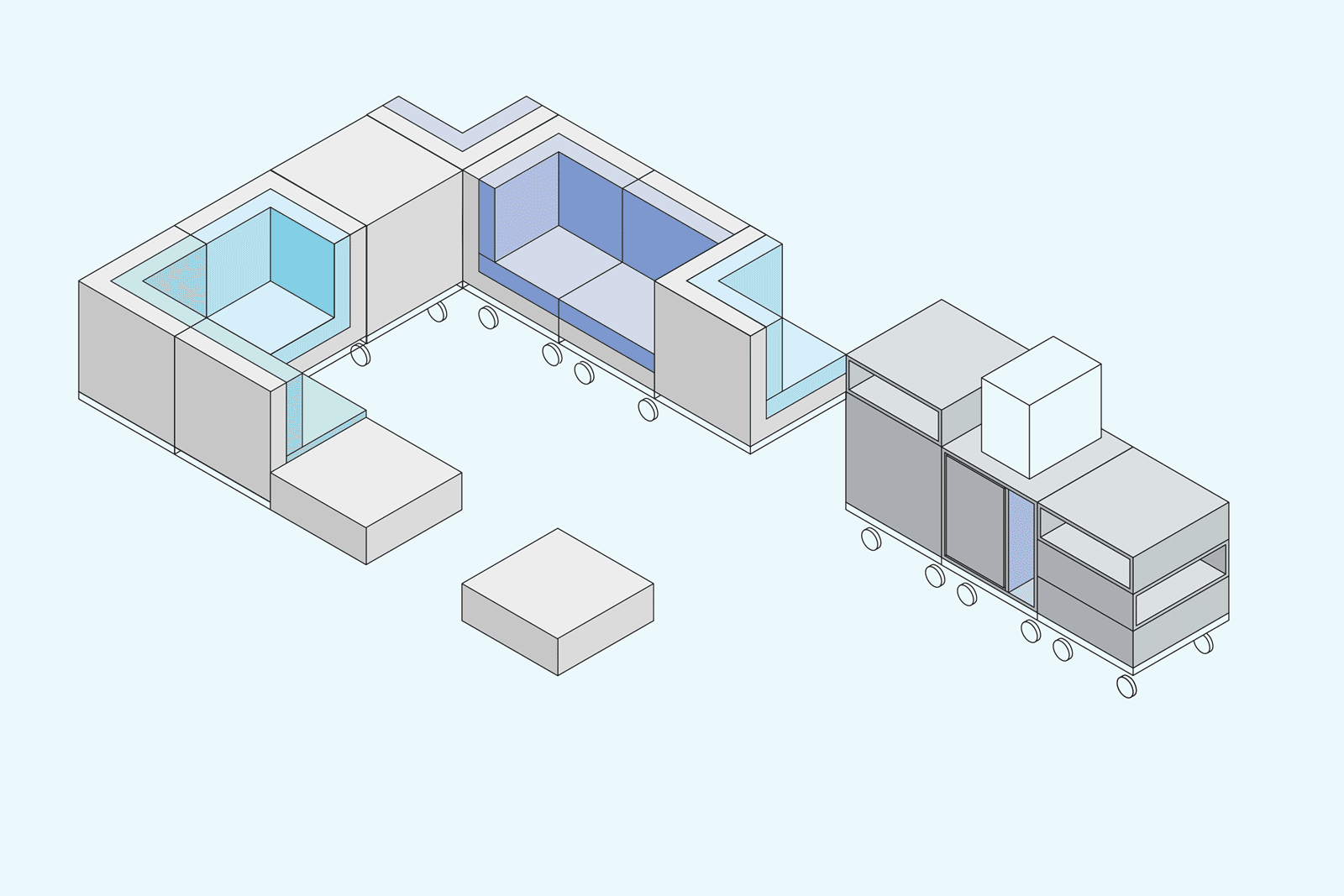
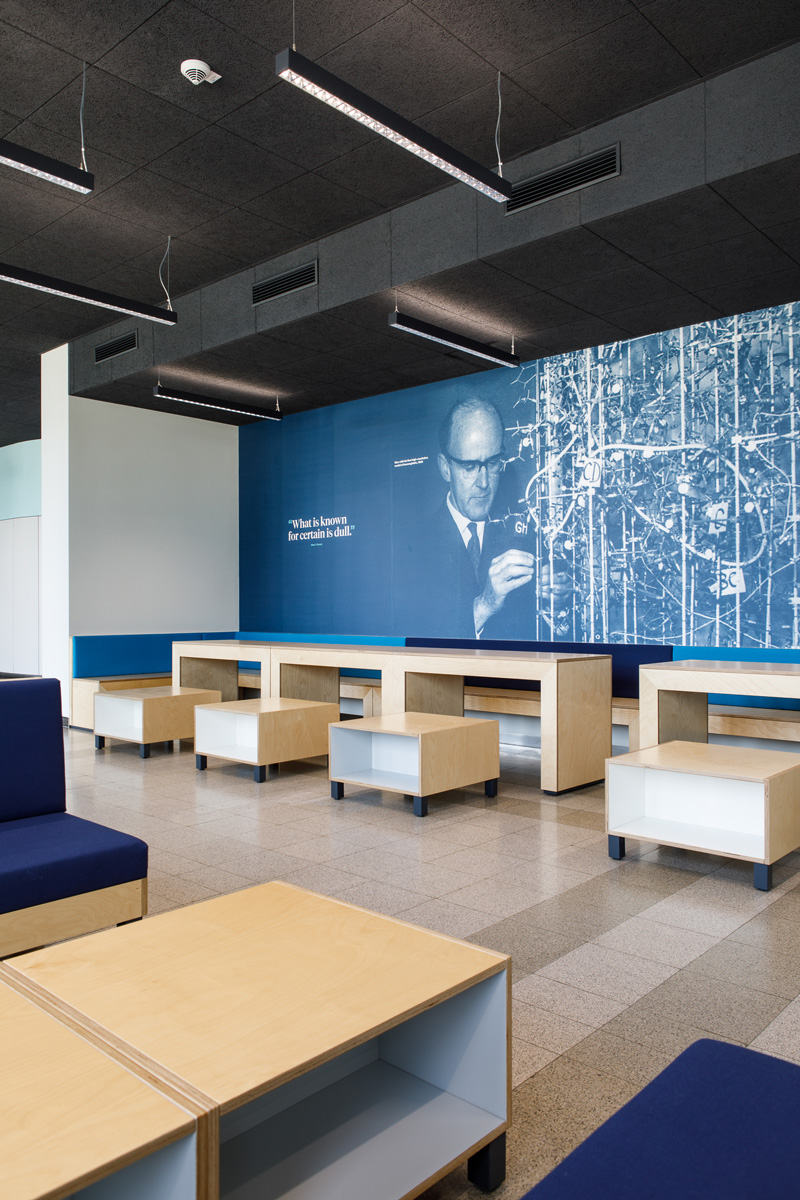

Max Bar on the roof

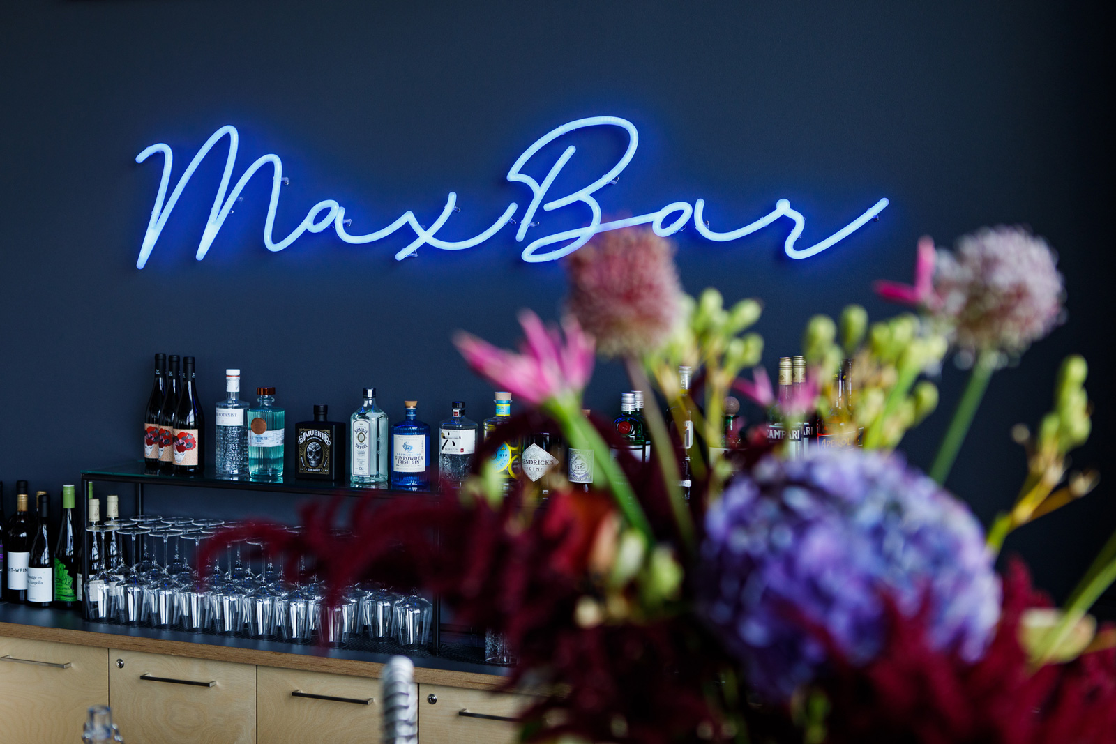
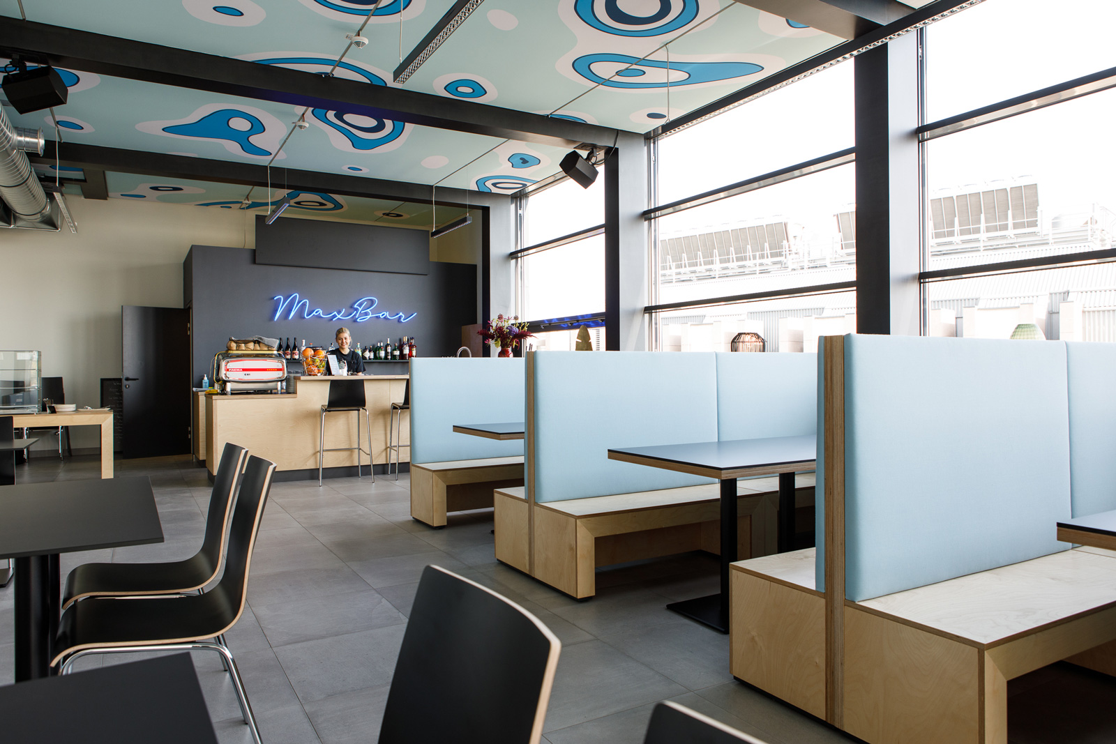

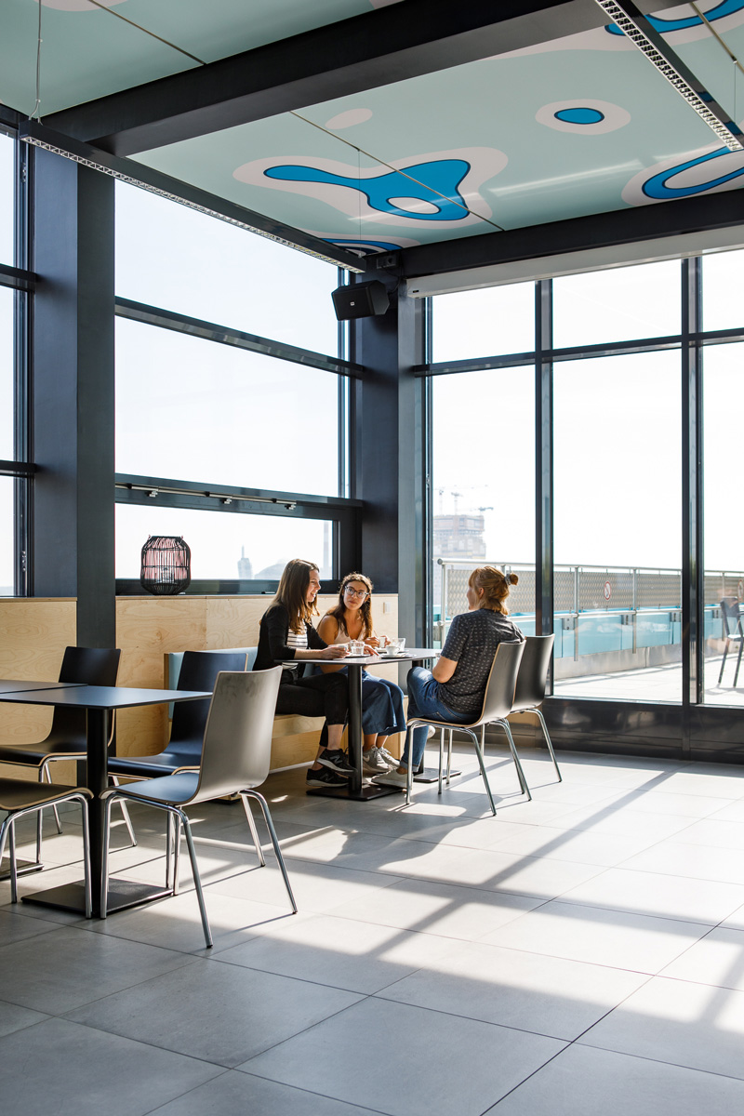
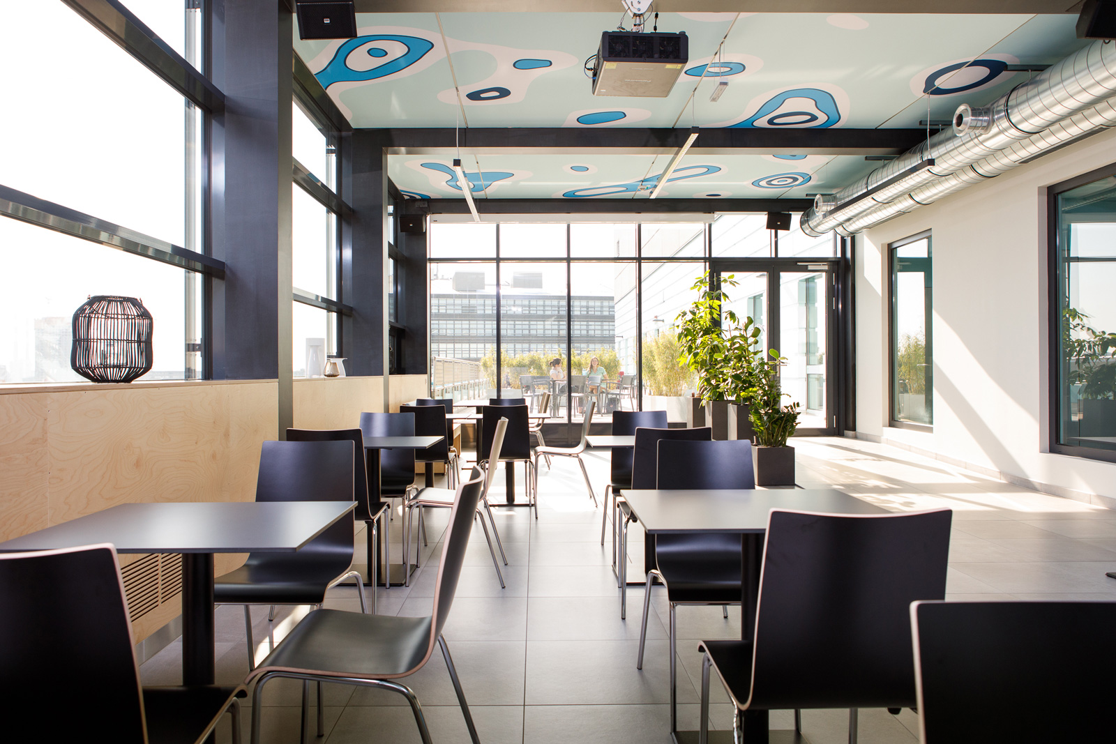
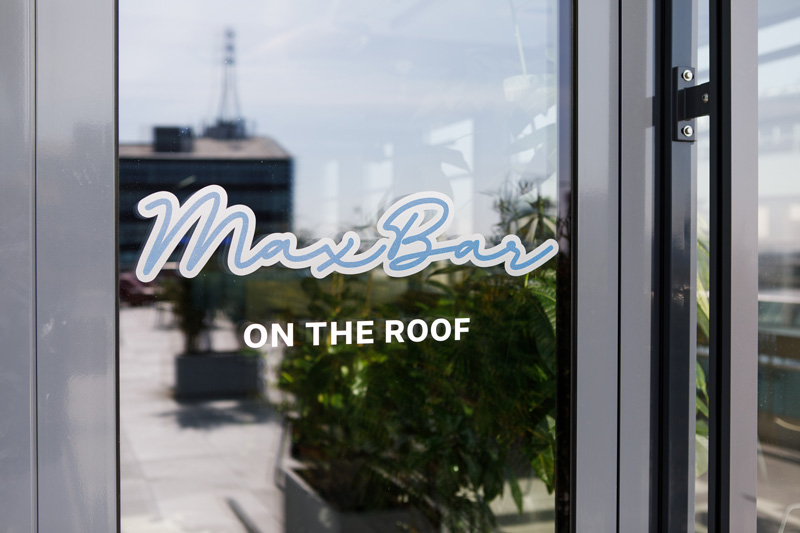

In cooperation with Bau- & Engergietechnik GmbH
(Building services & implementation planning architecture)