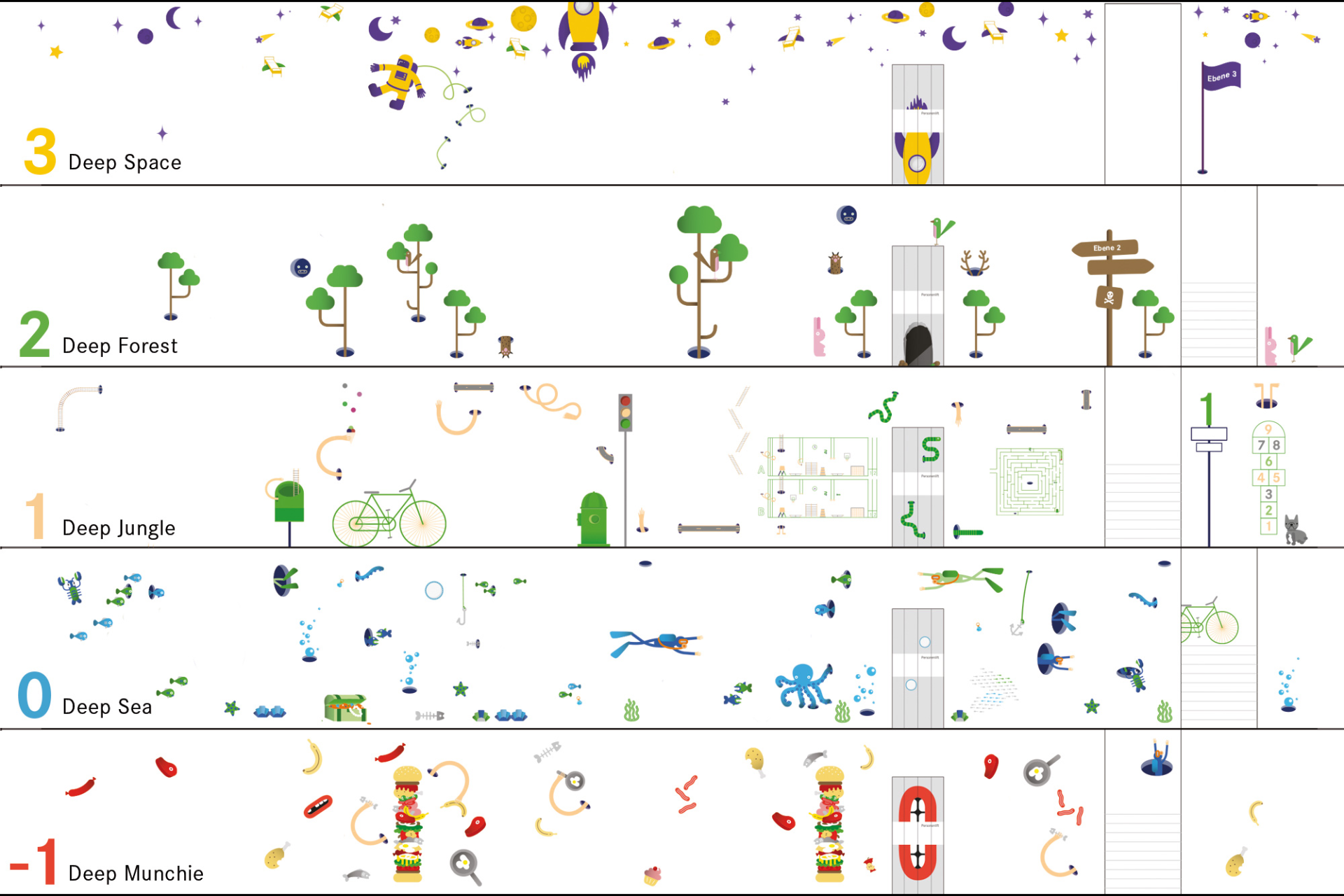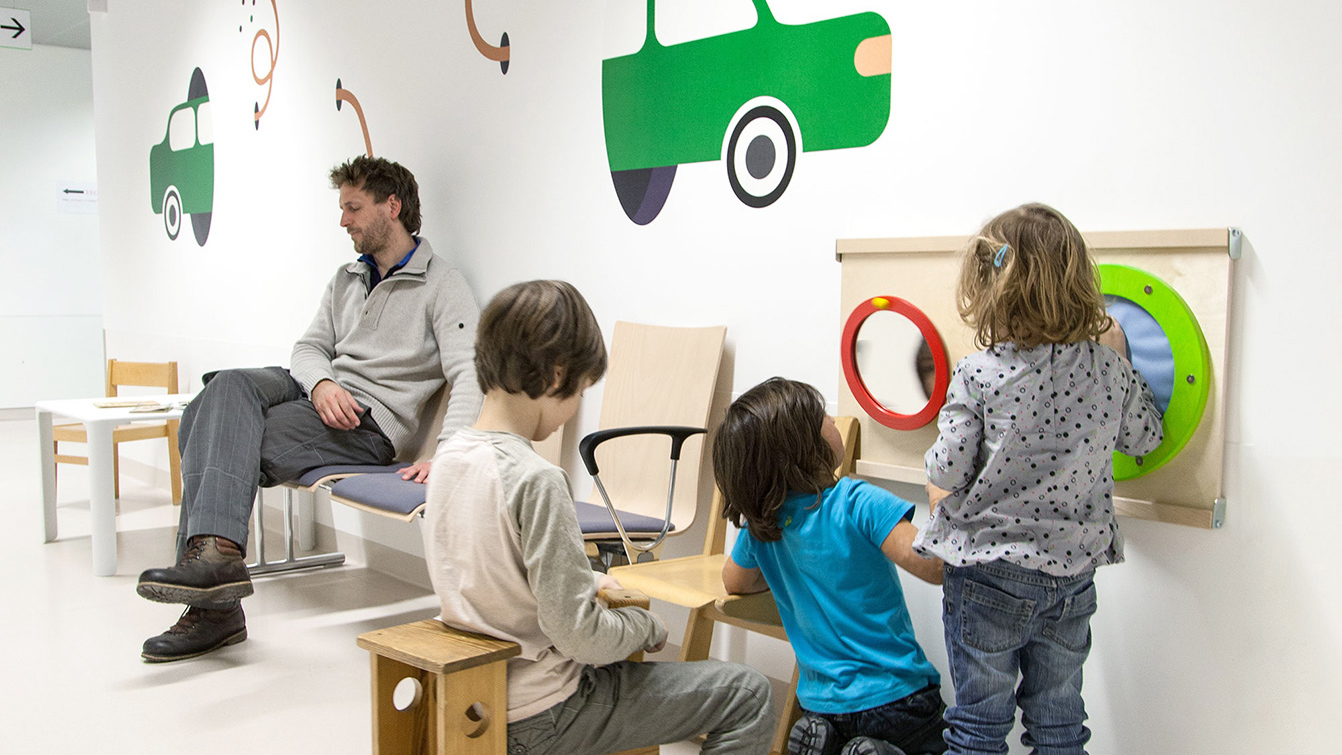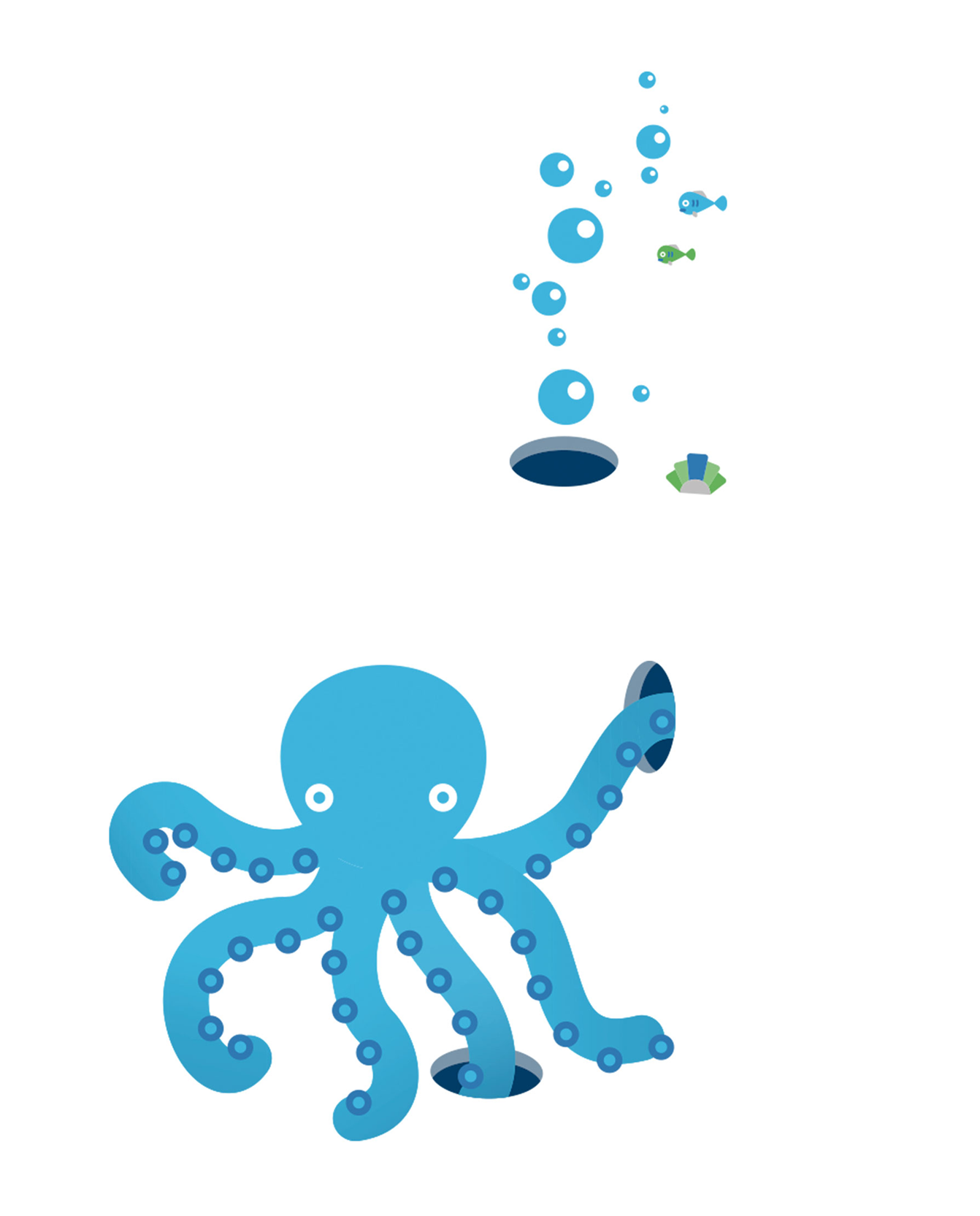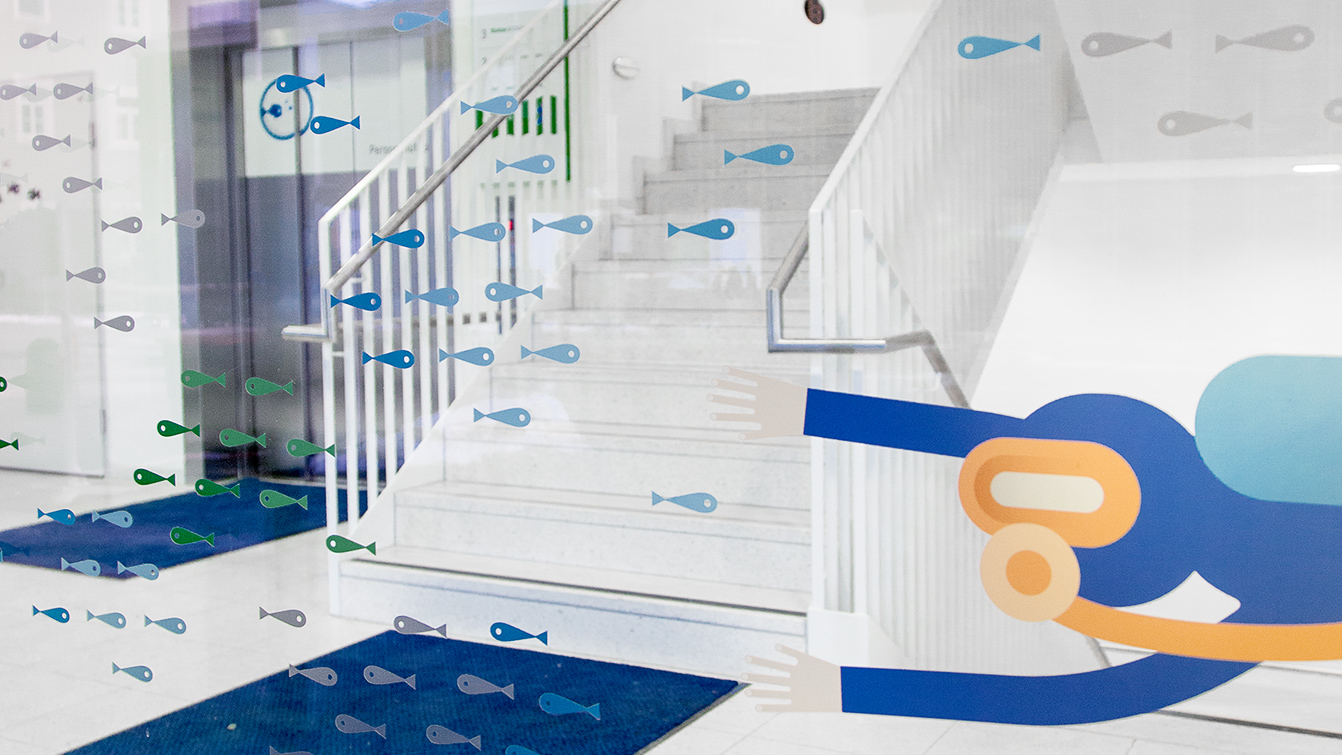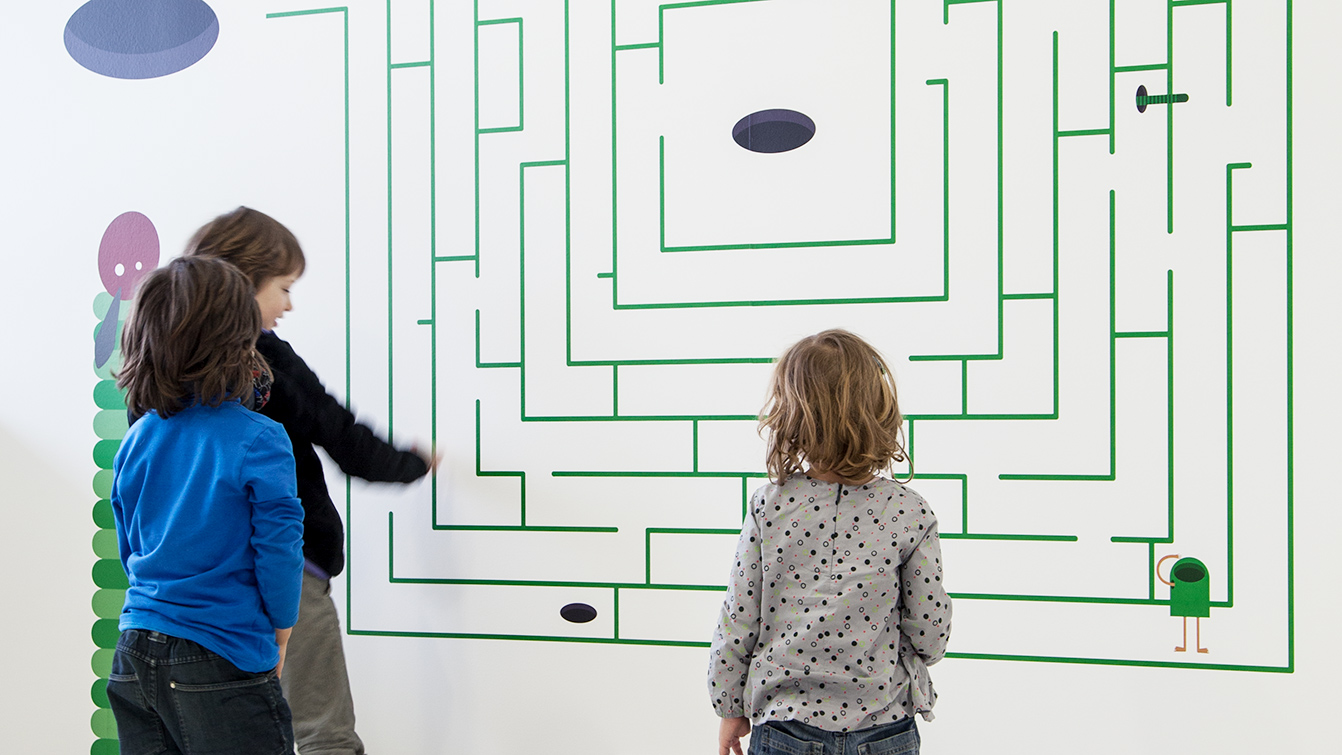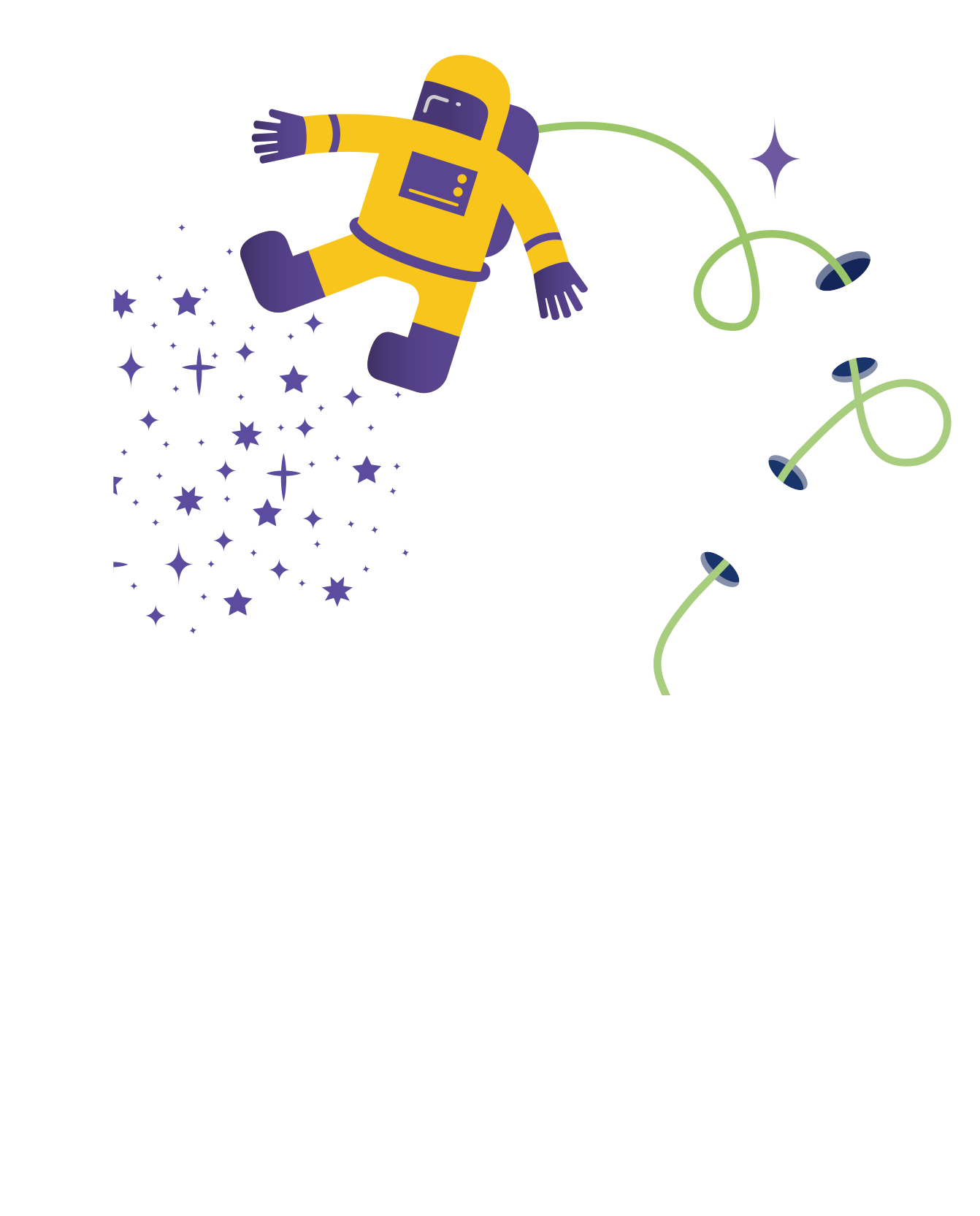Loading …
University Clinic Salzburg
Orientation System & Spatial Illustration
In the course of a long-term masterplan, reconstructions and new buildings at the university clinics campus in Salzburg required a superordinate orientation system. Strong colors, a logical outline of all information, a systematic nomenclature with simple names, letters + numbers, and overall clarity characterize the new orientation system. Yet, this consequent design also operates with strong individualized elements, e.g. the illustrative implementation at the paediatric clinic.
The station for kids and teenagers spreads over 5 floors, each dedicated to a specific topic: “Deep Sea”, “Deep Forest”, “Deep Space”, “Deep Urban Jungle” and “Deep Munchie”. Humorous elements appear and disappear – and playfully guide throughout the building whilst communicating with the little patients.
