Loading …
Taborstraße 1
Identity & Corporate Architecture
Hans Hollein’s „News Tower“ was one of the first high-rise buildings to be built in the Vienna city center. Dating back to 2001, the building needed a general renovation in 2018. At the same time, the owners were seeing this as an opportunity to position this building with a stronger identity. We made the address, Taborstraße 1, its new name. The outer appearance, the lobby and following entrance areas were redesigned and given a premium touch.
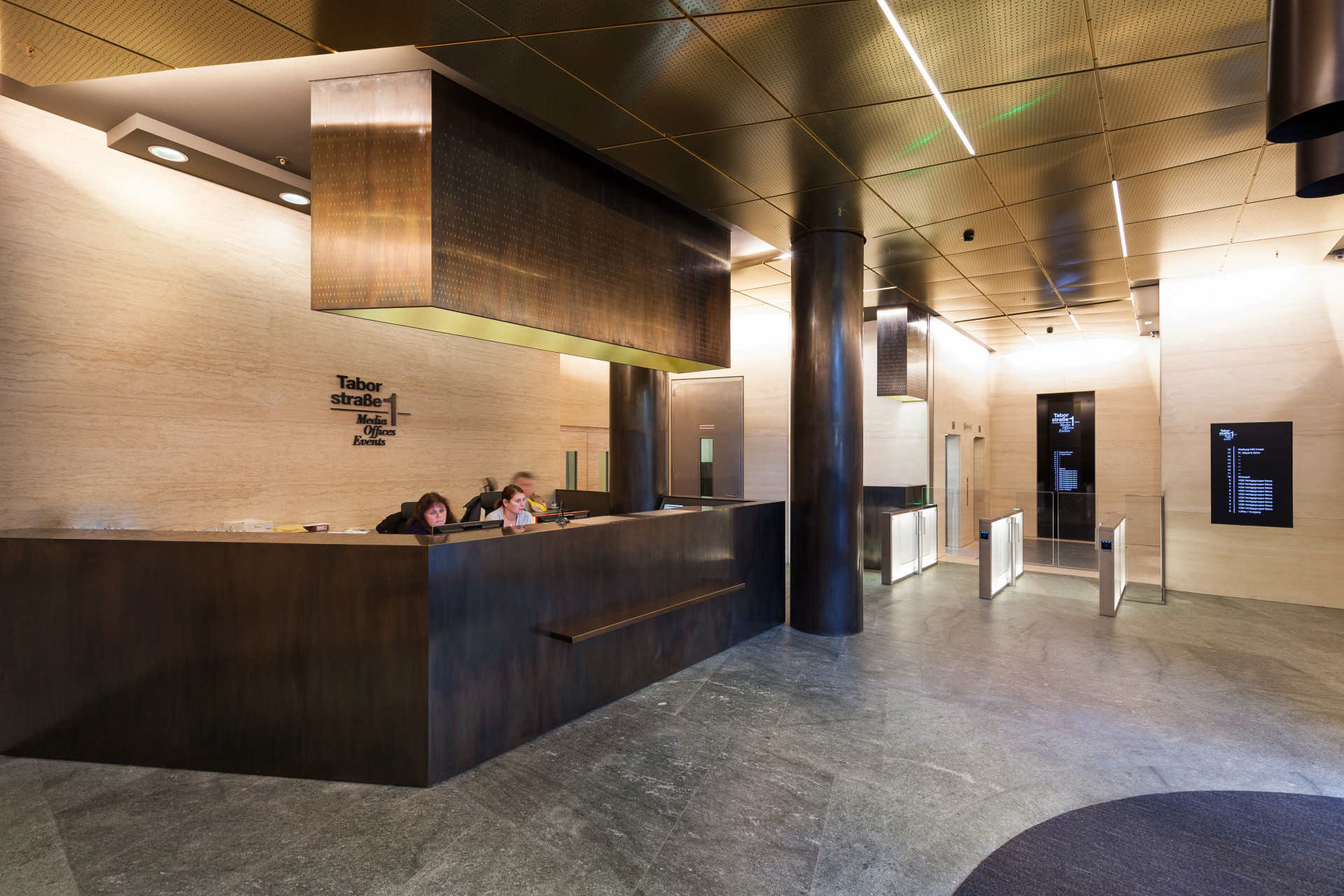
Hochwertiger Empfang
The foyer as a central arrival point is the center piece of the redesign. Having passed the new outdoor screens integrated into the facade, the entry leads through a transparent portal into the lobby. The space presents itself with a bright, high-class and neat interior design. The surrounding wall cladding is made out of travertine, the welcome desk out of burnished brass, a comfortable seating area and a light ceiling made of brass – all elements transport a warm and pleasant atmosphere. All technical features were renewed and amended with access control and digital signage screens.
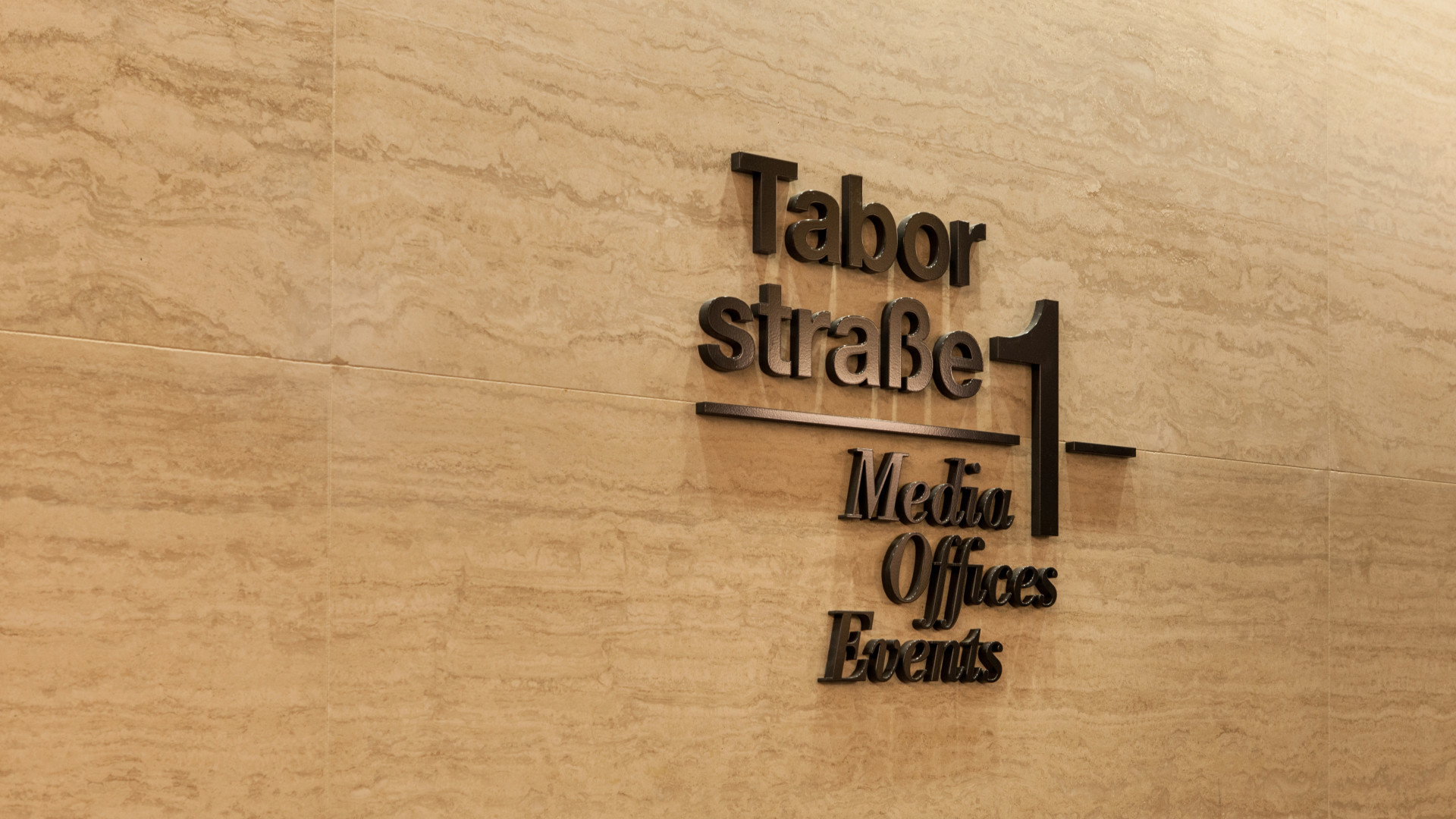
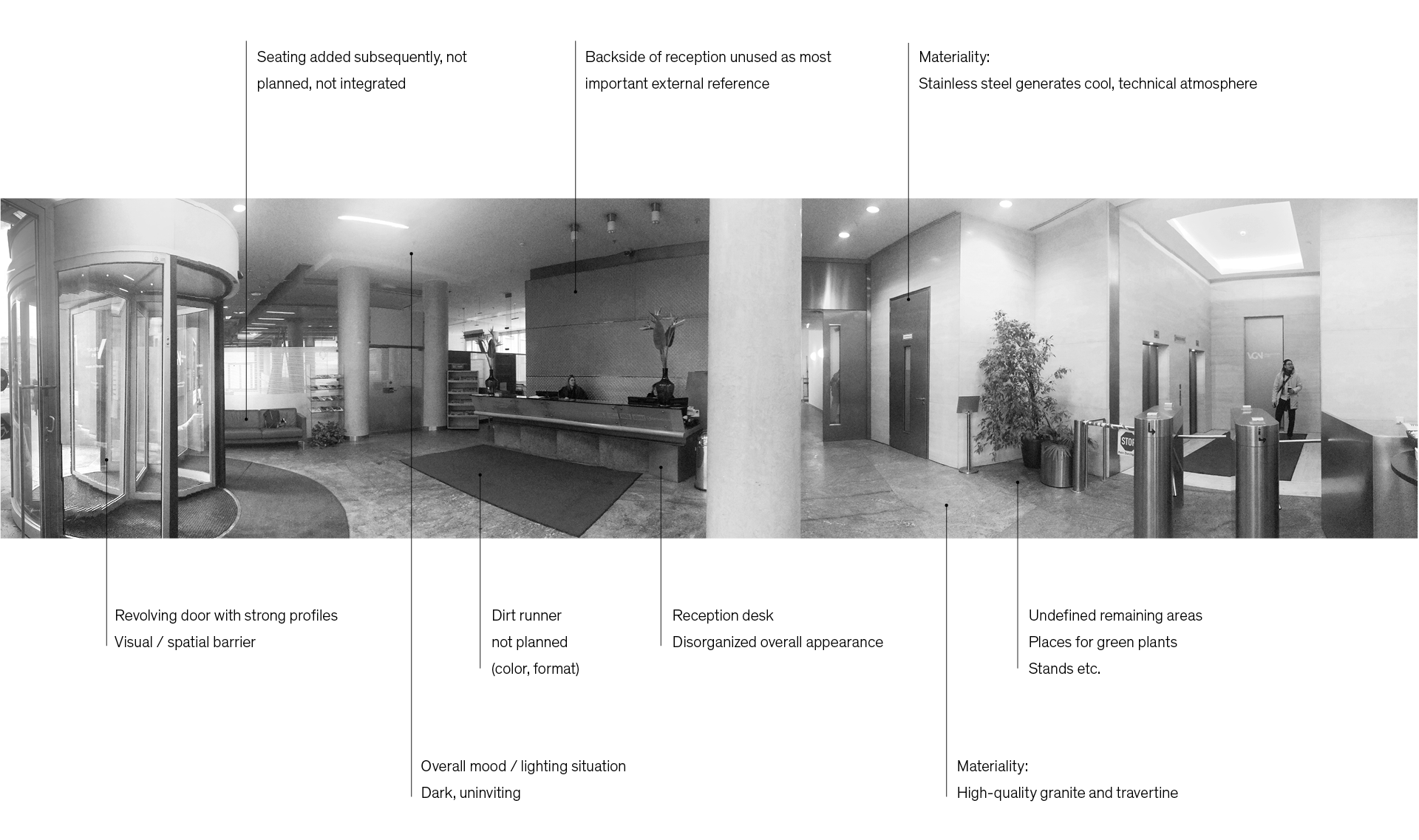

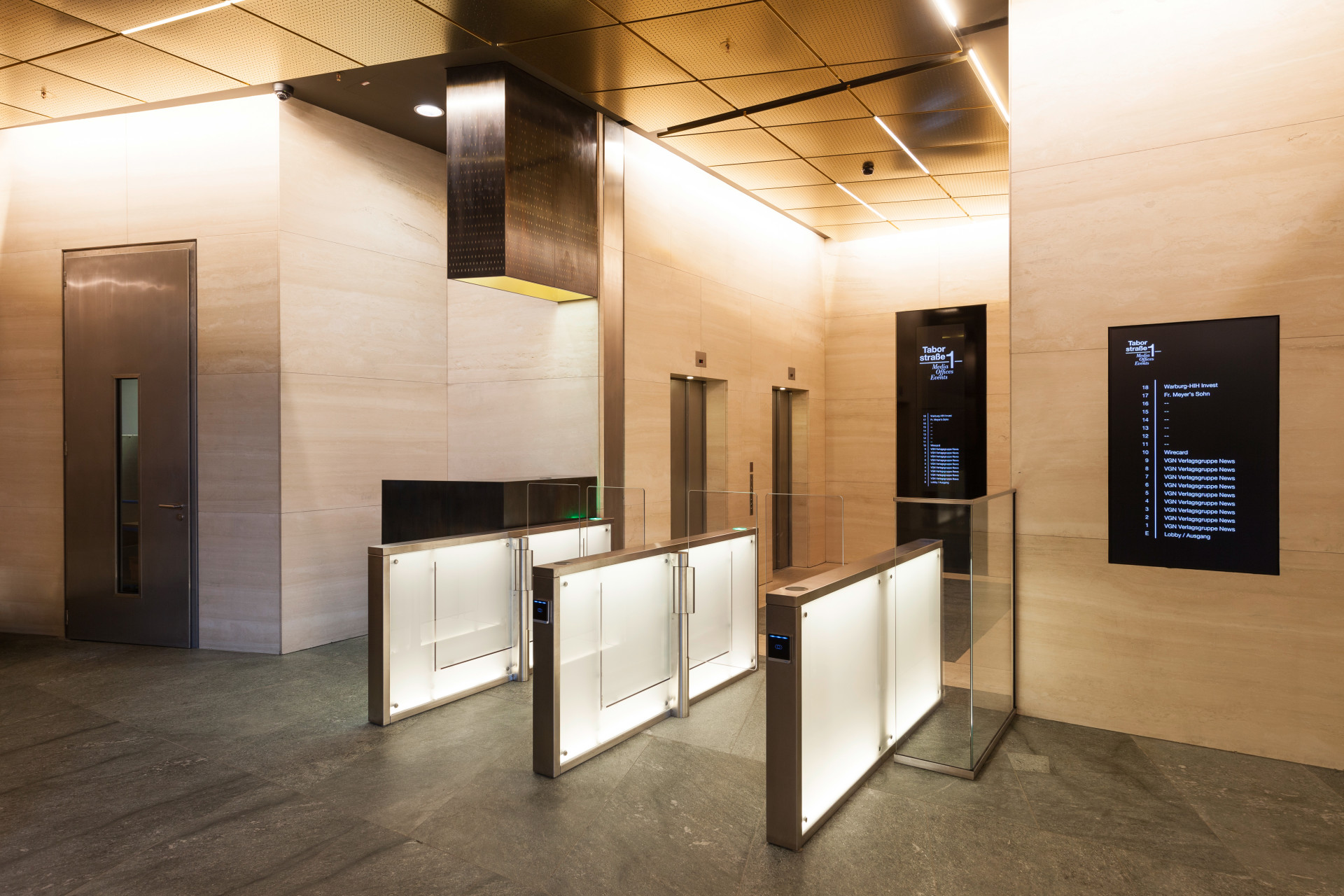
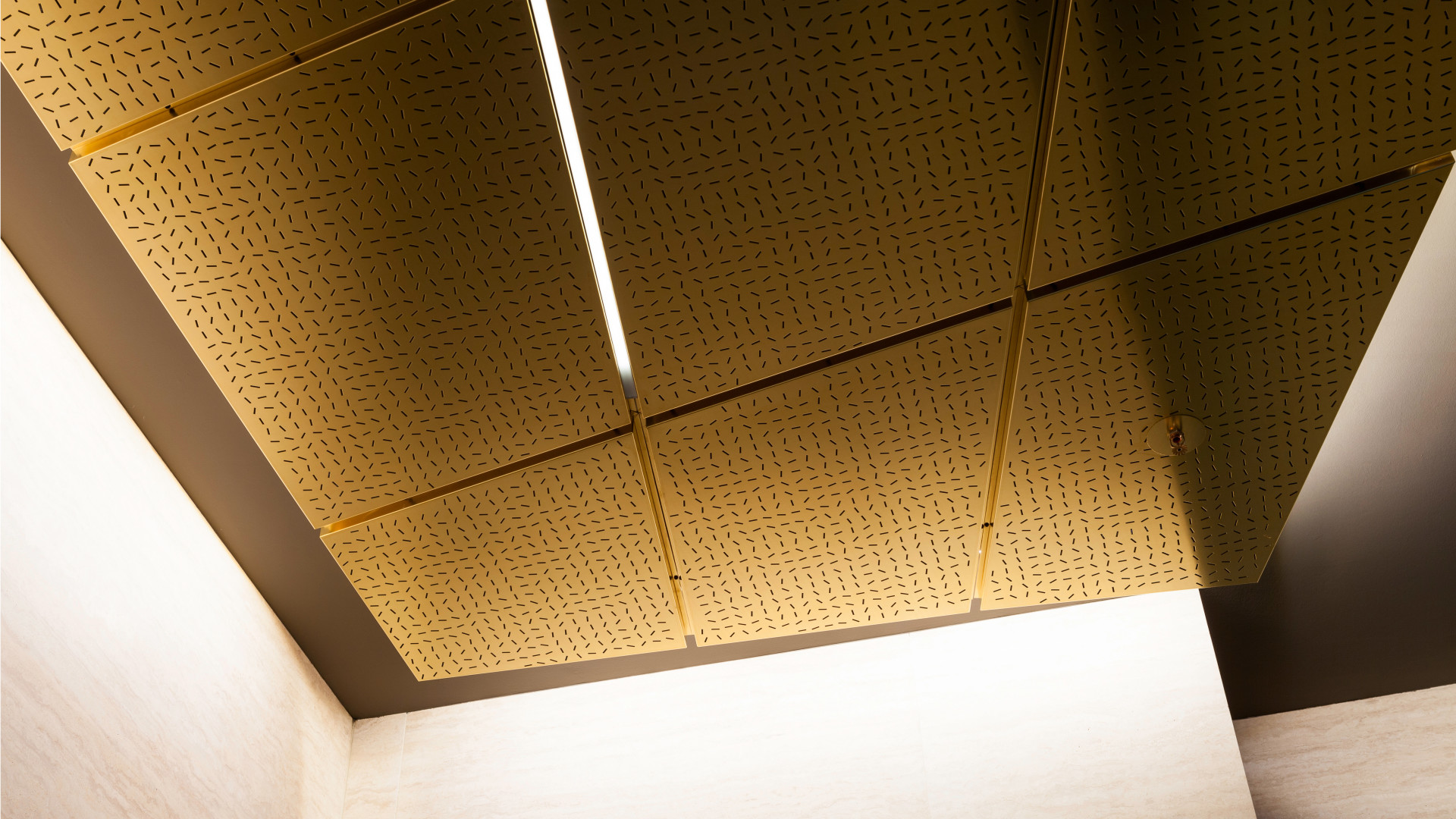
Brass ceiling with integrated light strips and surrounding light band
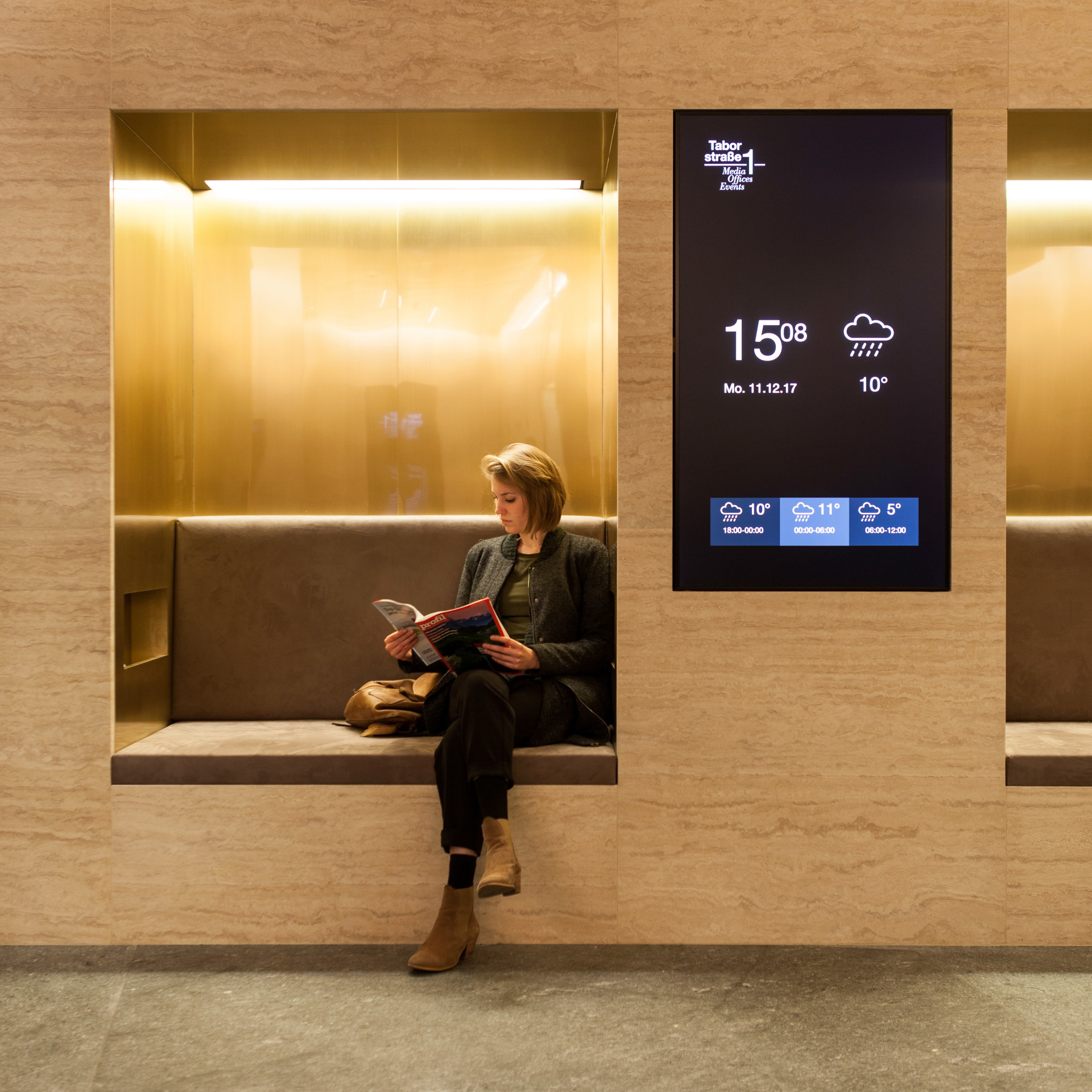
Comfortable waiting area in the lobby


State of the art access control and security system
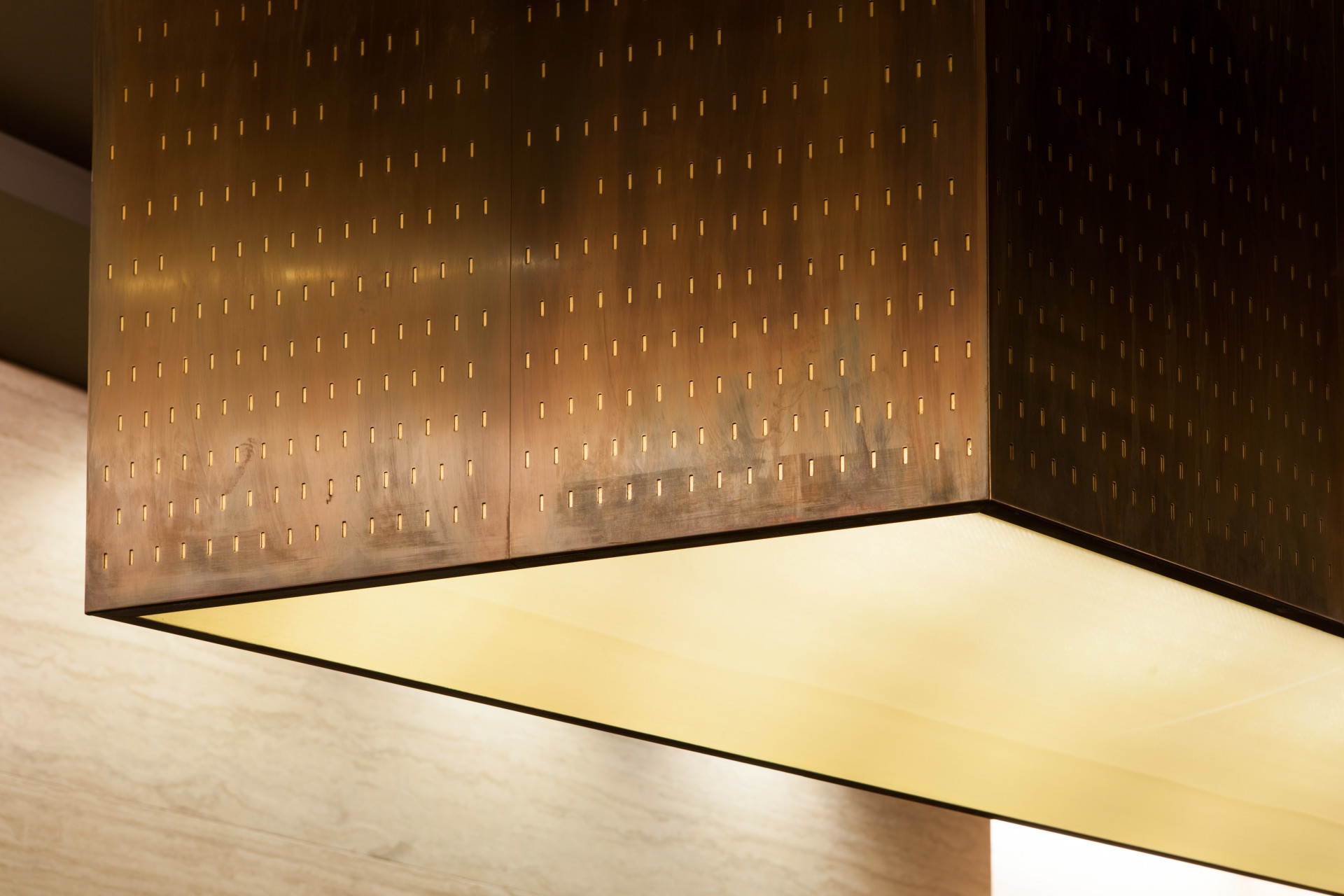
Light installation and welcome desk made out of burnished brass
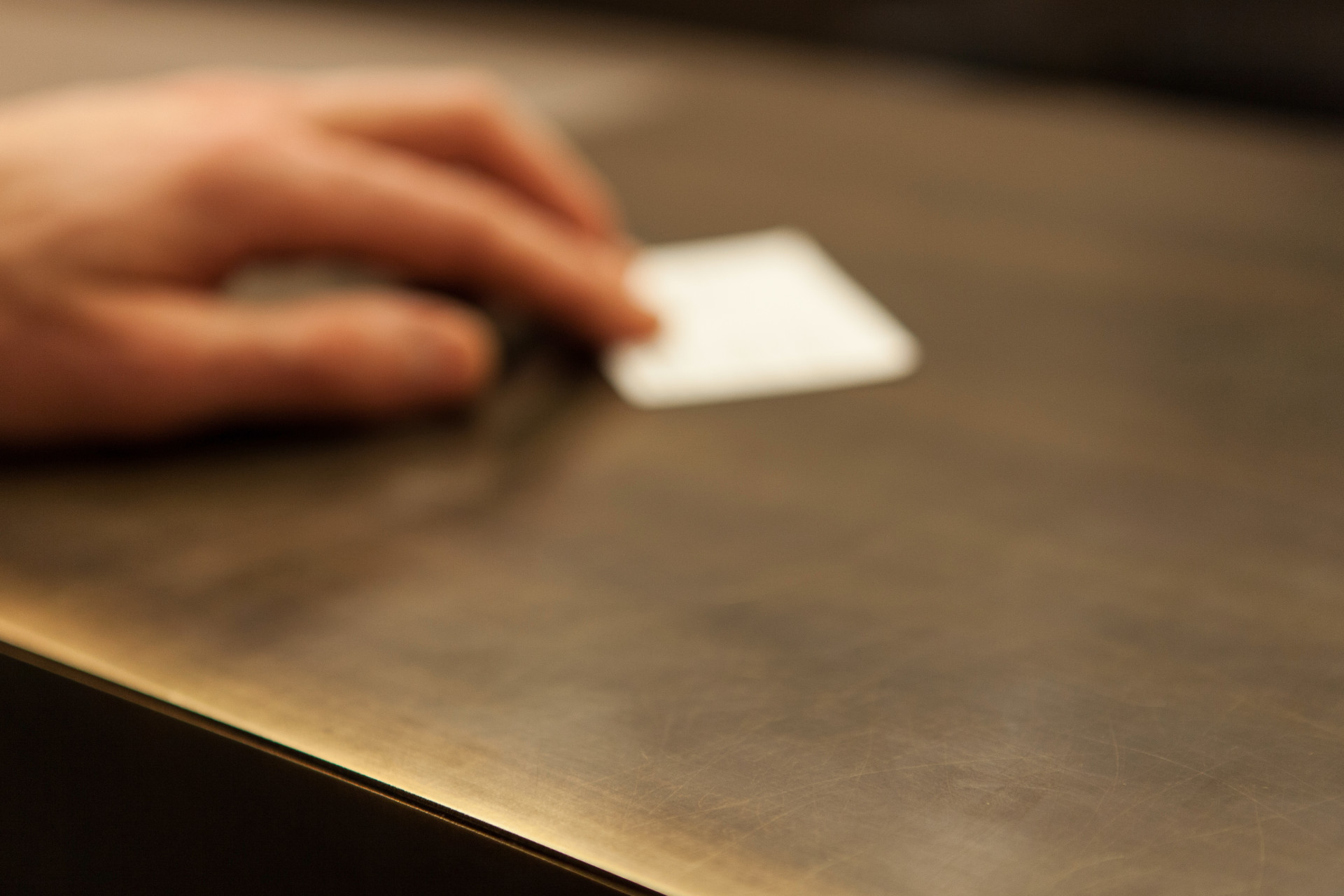
In cooperation with HD Architekten
(Architectural planning)