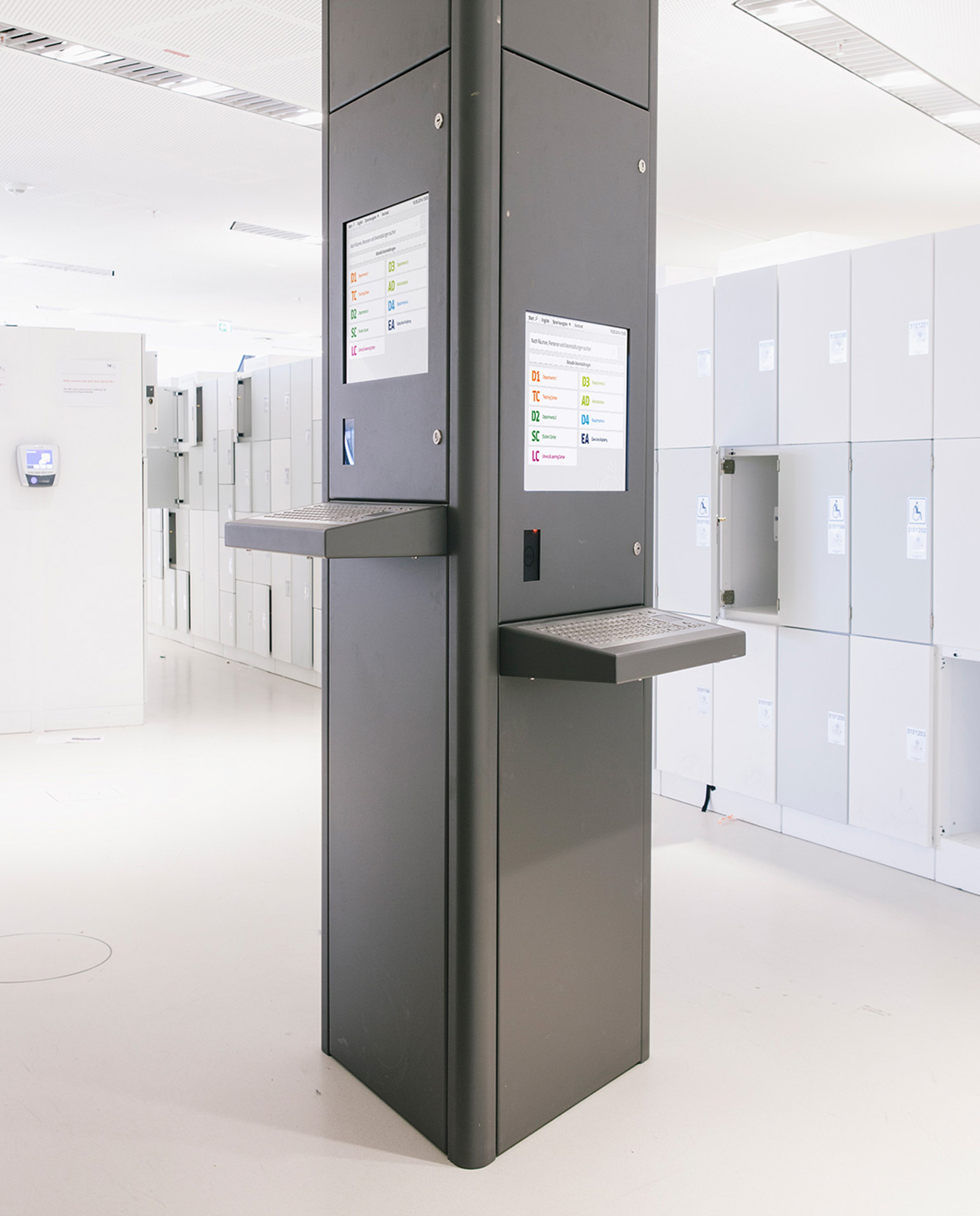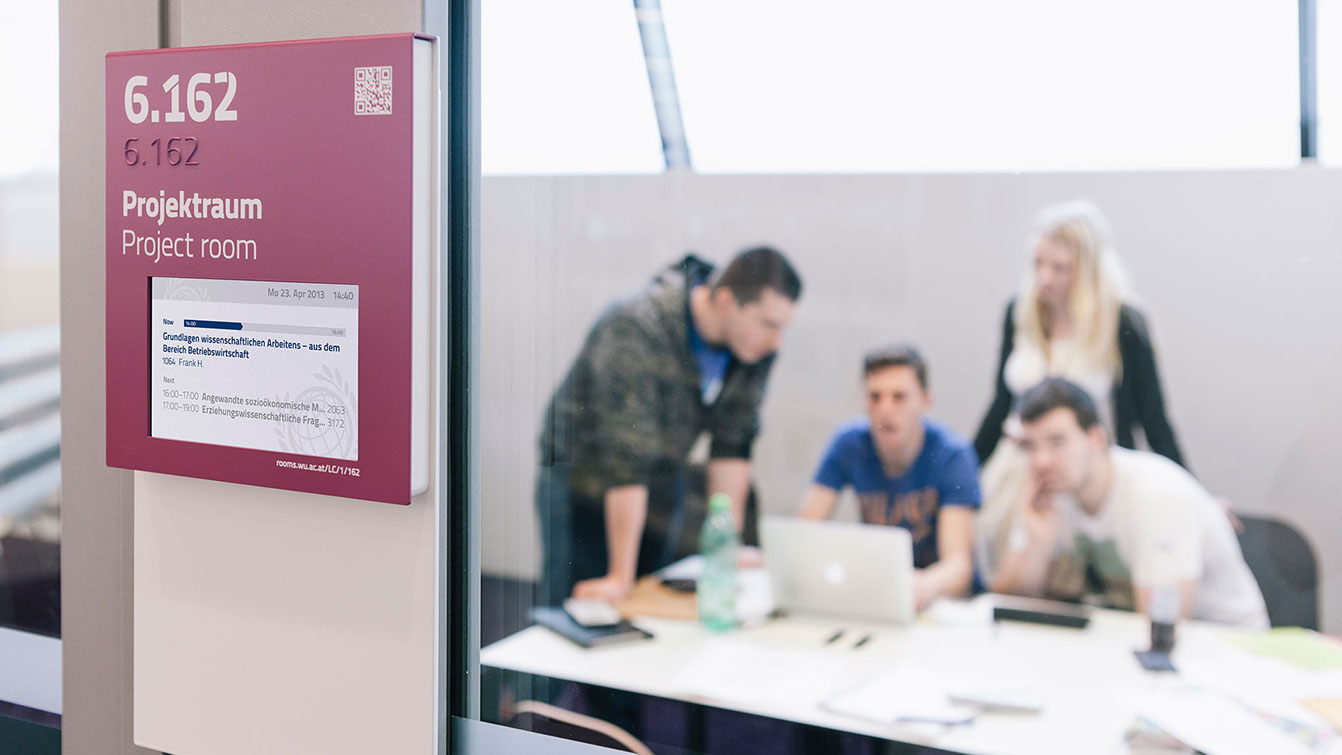Loading …
Campus WU Vienna
Orientation System
The new campus of the University of Economics claimed to become an international best practice example for inclusive design. A smart orientation system fulfilled the aspirations by combining analogue, digital, tactile and acoustic media.
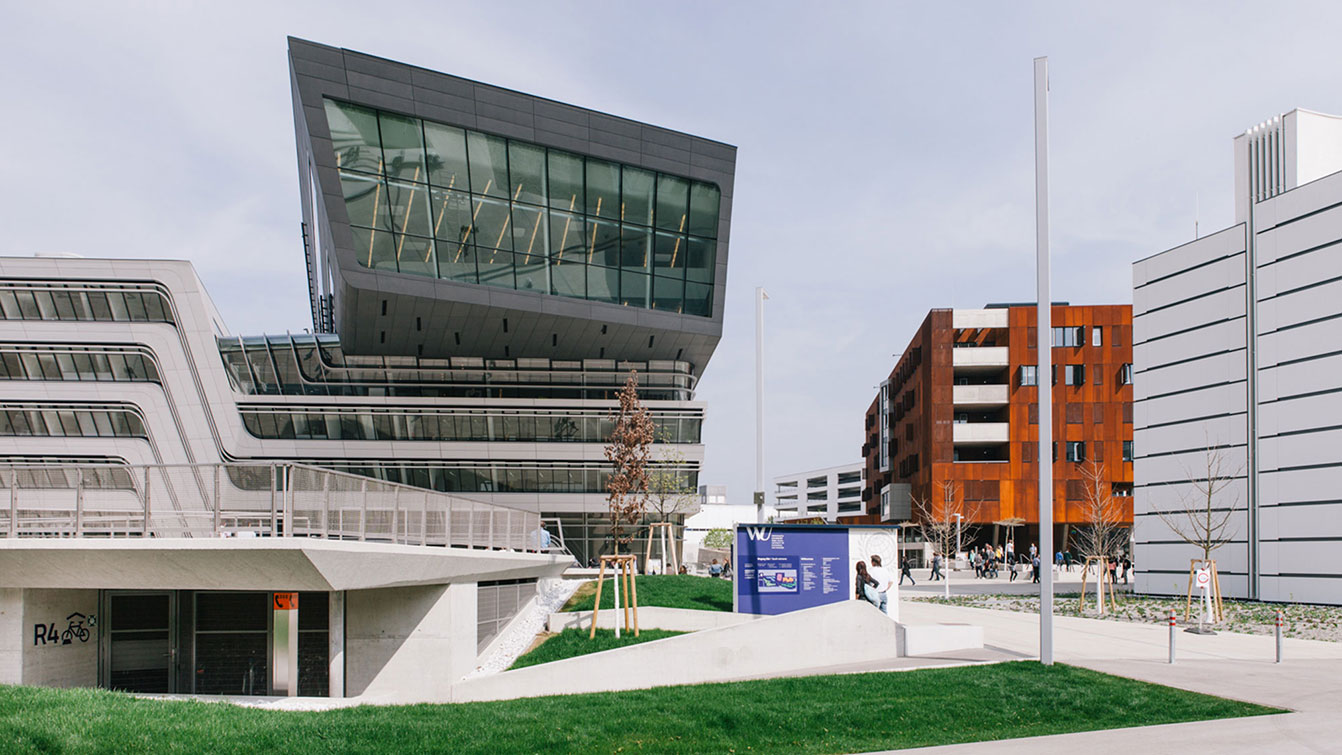
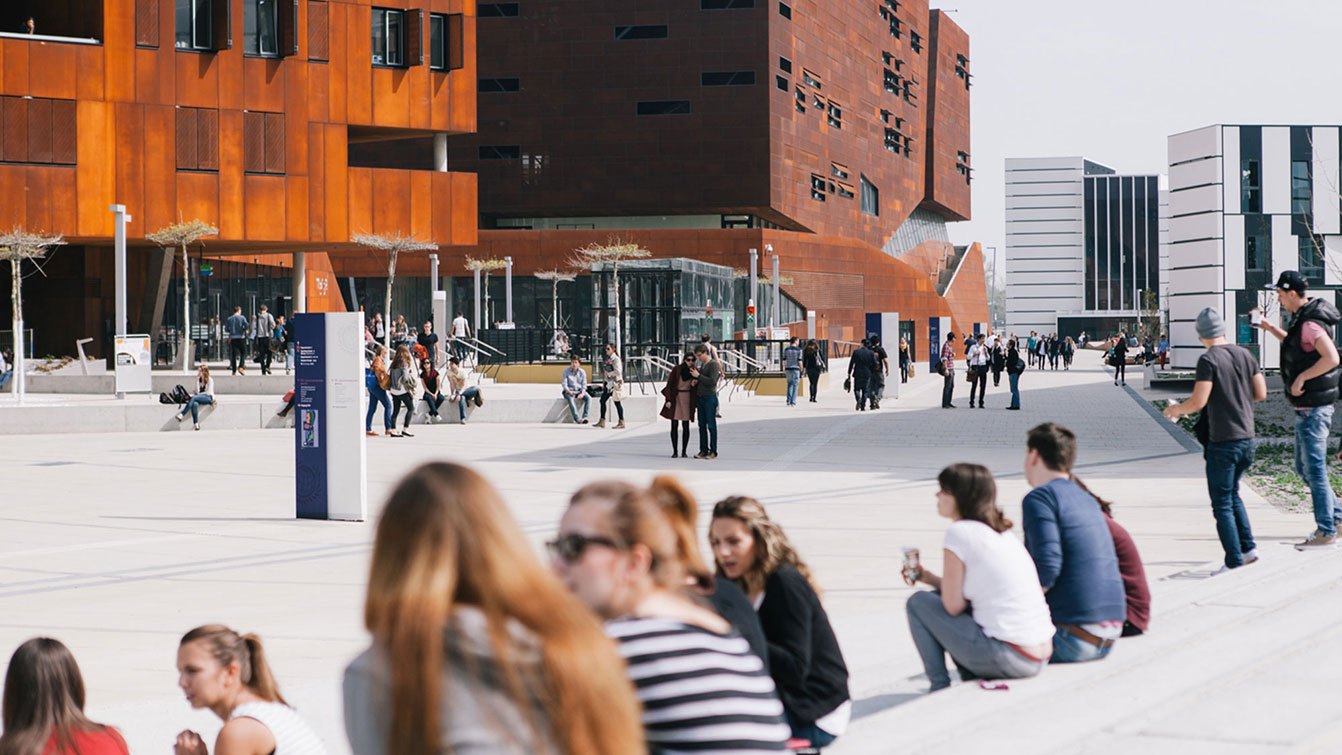
Focusing on individual needs
Inclusive design offers design solutions that address minorities and majorities at the same time and in equal ways. Blind people receive the same information like deaf people and so on. A university campus that promises unrestricted access to knowledge is a consecutive place to execute such a design principle. Another goal of the newly built area was to attract more students with special needs.
A norm that allows transformation
When thinking about an orientation system in a bigger and holistic context is soon confronted with legal norms. E.g.: the contemporary pictogram for wheelchair users doesn’t meet the requirements of inclusive design. It shows the person in an inactive and stigmatizing way. We created a new pictogram according to the formal requirements that shows an active wheelchair user who is relaxed, confident and independent. The pictogram was actually perceived as a general improvement of the norm and considered to replace the old one.
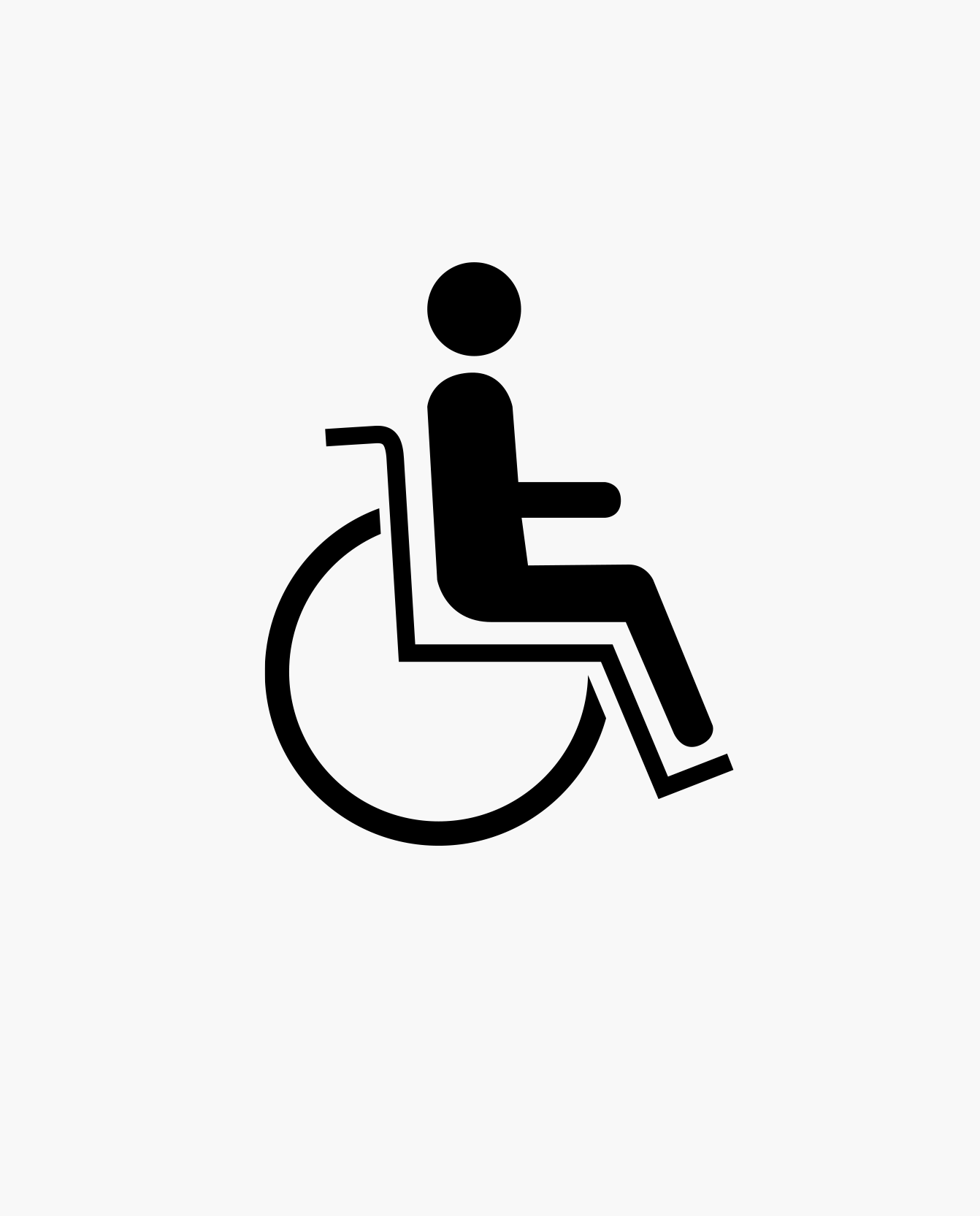
Pictogram disability / wheelchair user according to ÖNORM A3012
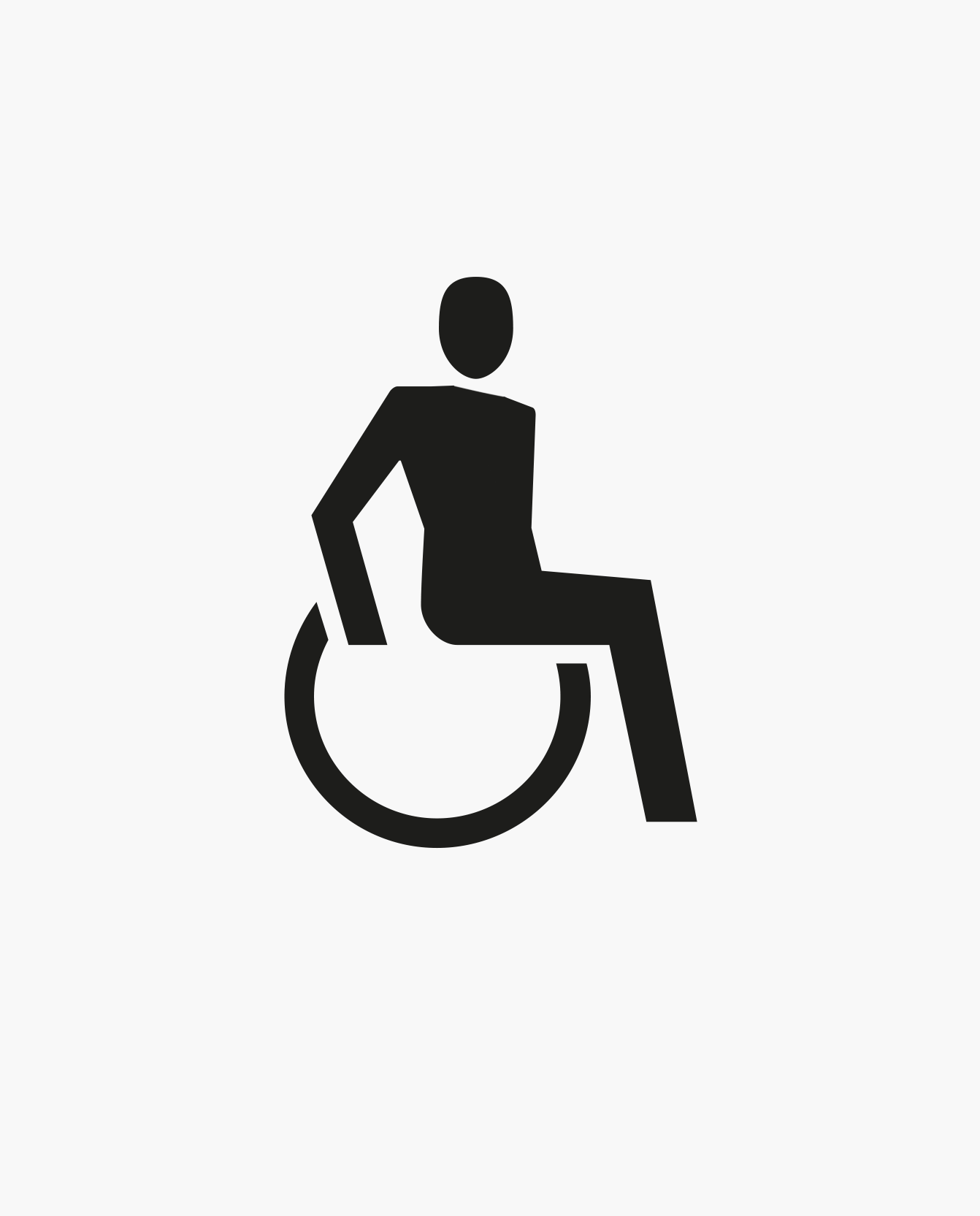
Pictogram of a self-determined person with special needs Campus WU
Significant Architecture and Colours
The new campus for the University of Economics is located in the midst of Vienna’s widespread Prater park. With significant buildings by 6 international architect offices, the complex provides effective surface of 100.00 sqm for teachings and studies. This vast complex of buildings required a distinct orientation system with strong colors and nomenclature, leading from the surrounding through car parks to the buildings themselves, and finally to each and every lecture room. To state an international best practice example for inclusive design, the combination of analog, digital, tactile and acoustic media characterizes the way finding system.
Open Source Font and Icon Language
Important for each orientation system is its consistency. For the Campus WU, we created an own pictogram family that was designed in the style of the the corporate font, the open source typo Titillium. The business look of the pictograms refers to the economic context and gives the visual language a distinct character.
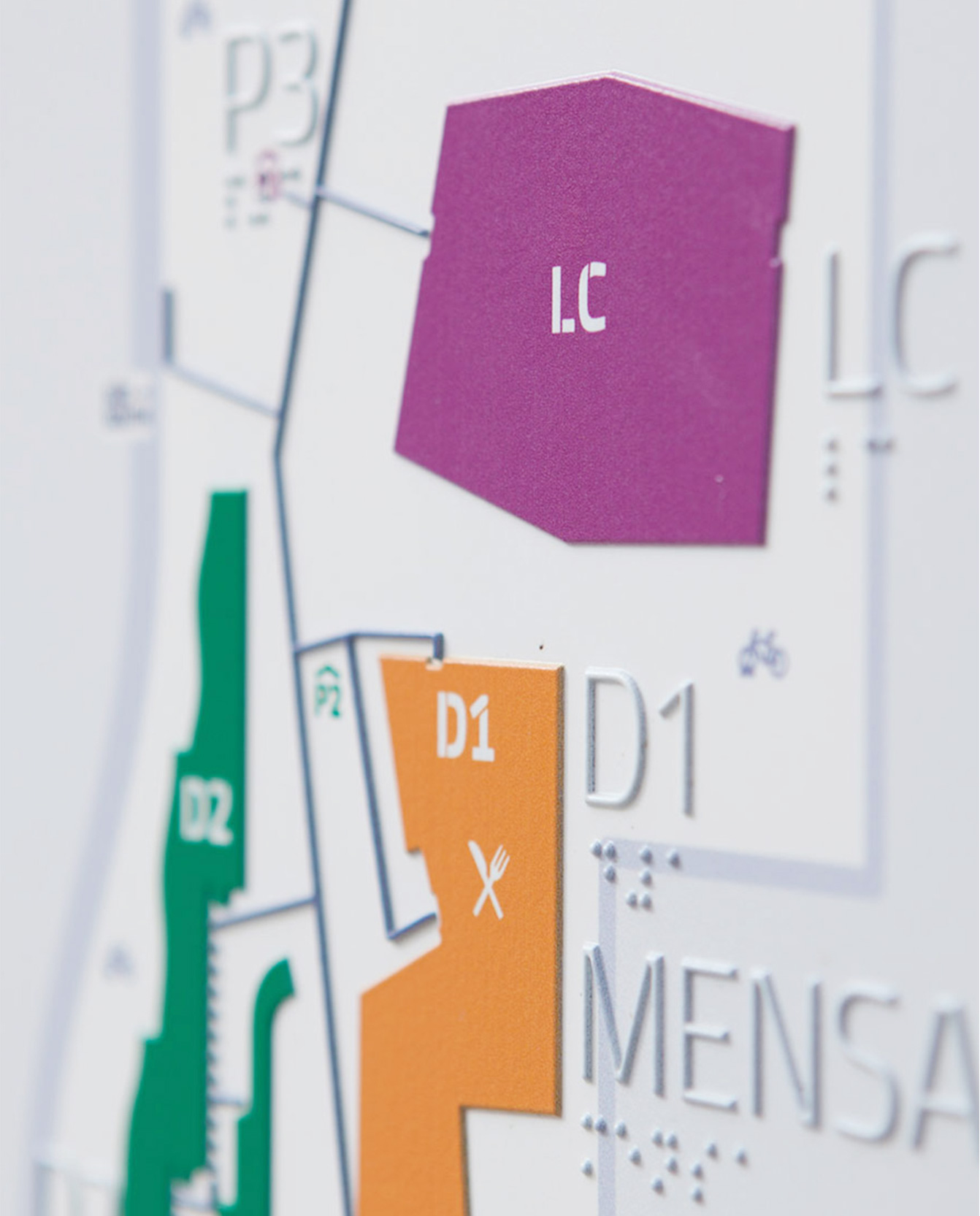
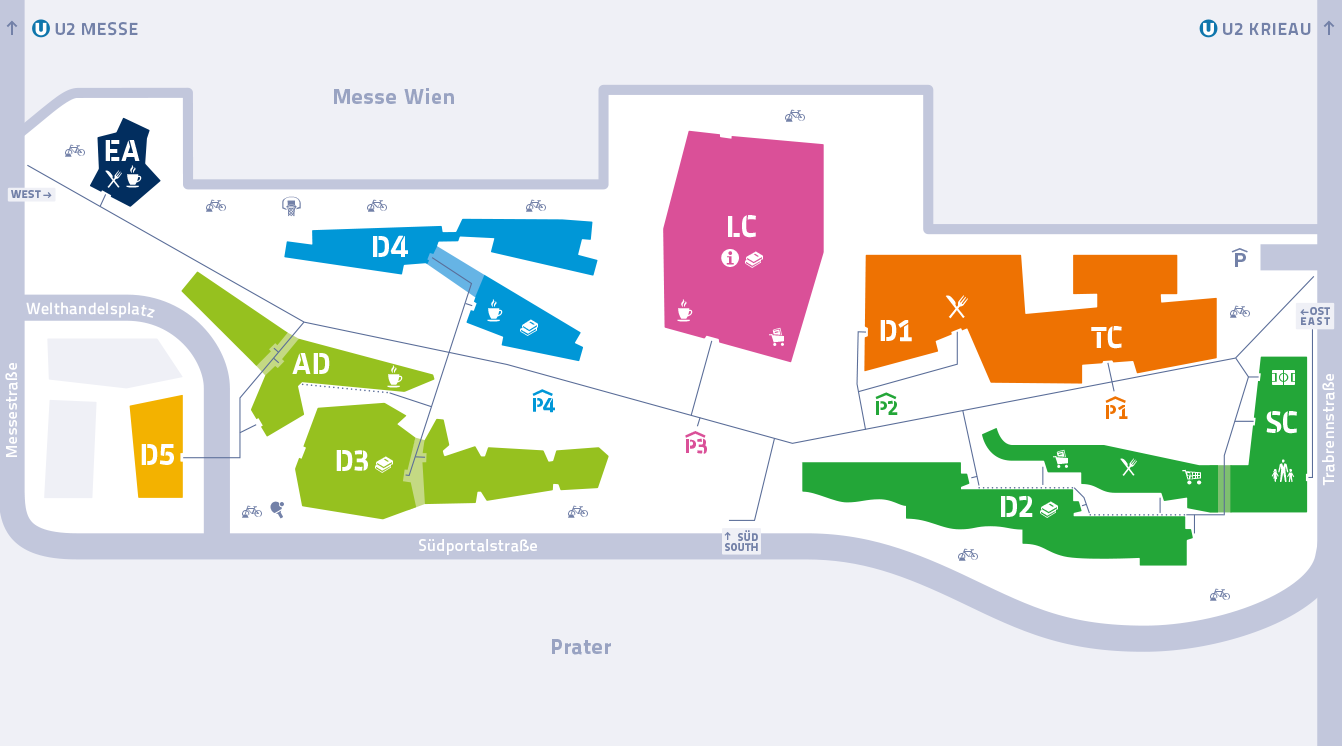
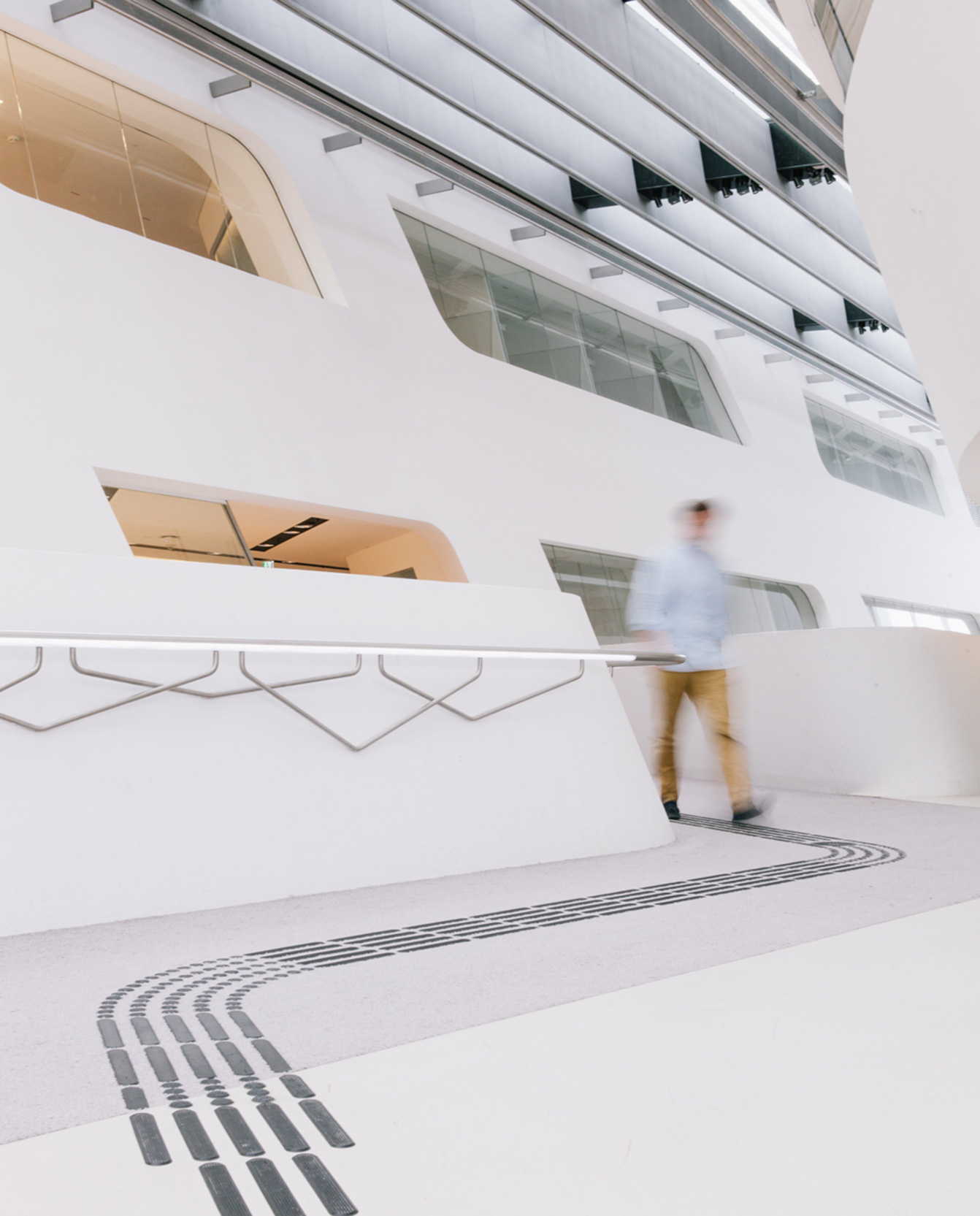
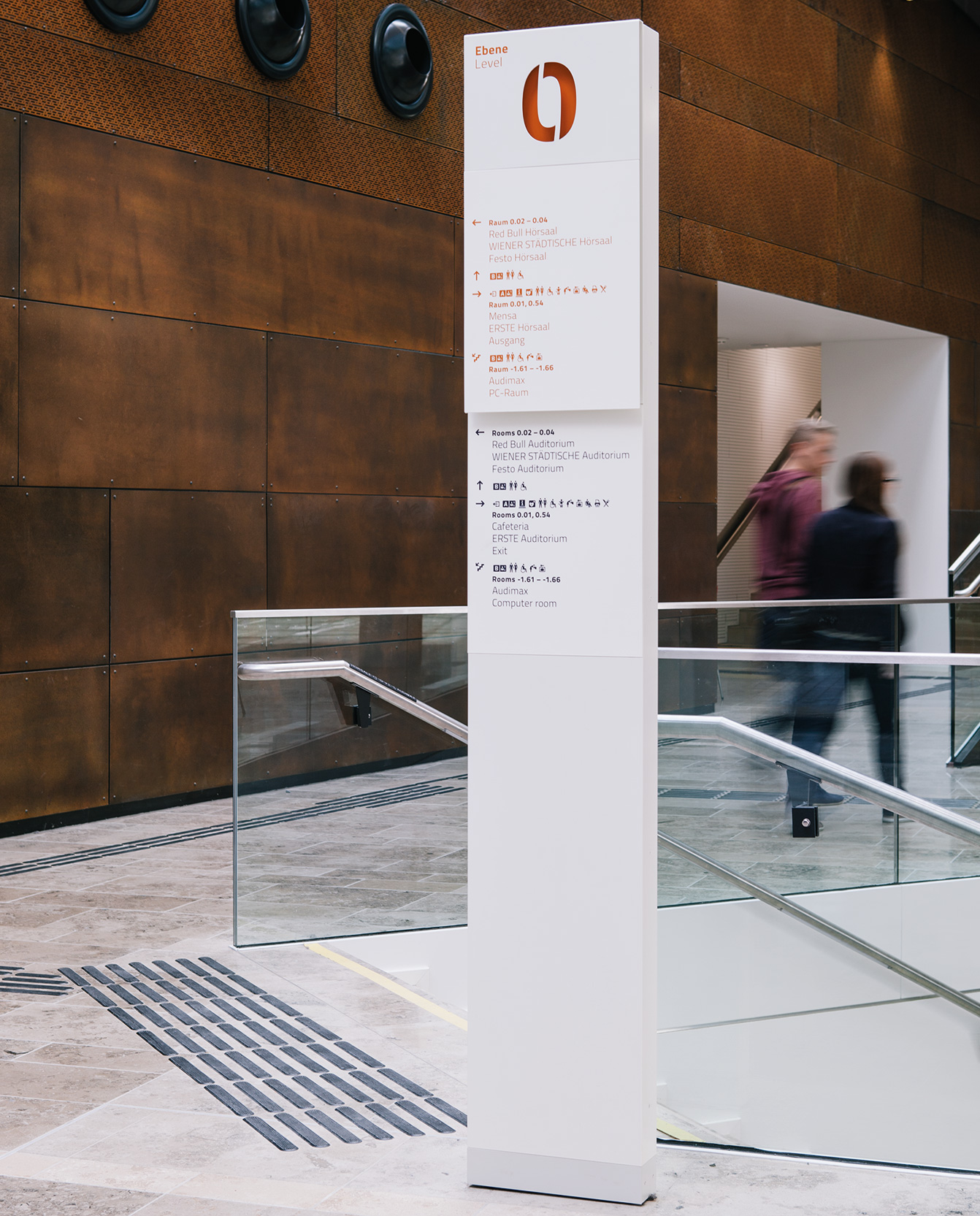
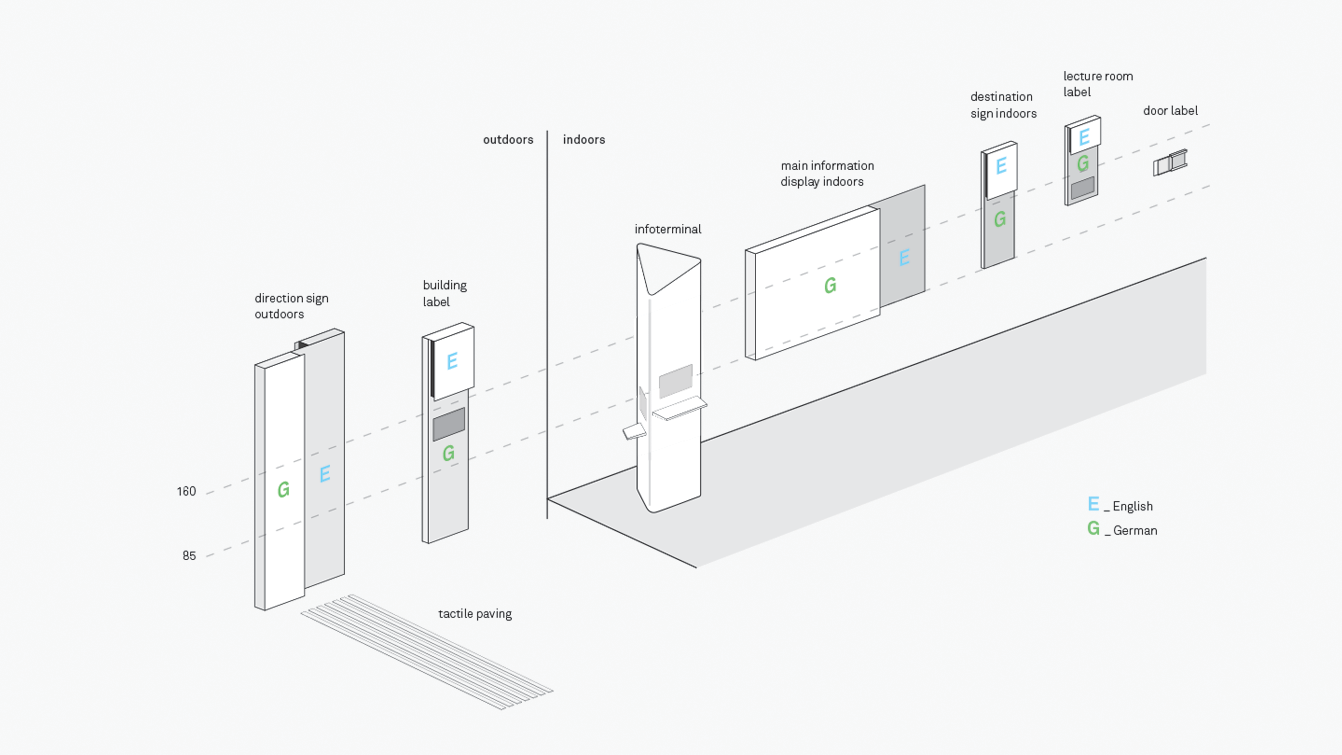
Two Senses Principle
All media applications follow the two senses principle: at least two senses have to be addressed alternative to a potential disabled one. For blind people and visually impaired people, a flawless system of braille and tactile lettering as well as guidance lines was created. All information on digital displays was not visually available only, but also acoustically: a simple touch gesture reads the screen. Info terminals also apply to the inclusive design idea: wheelchair users can reach them, they read the information out loud and a contrast mode sharpens the readability by reducing the colours to black and yellow.
